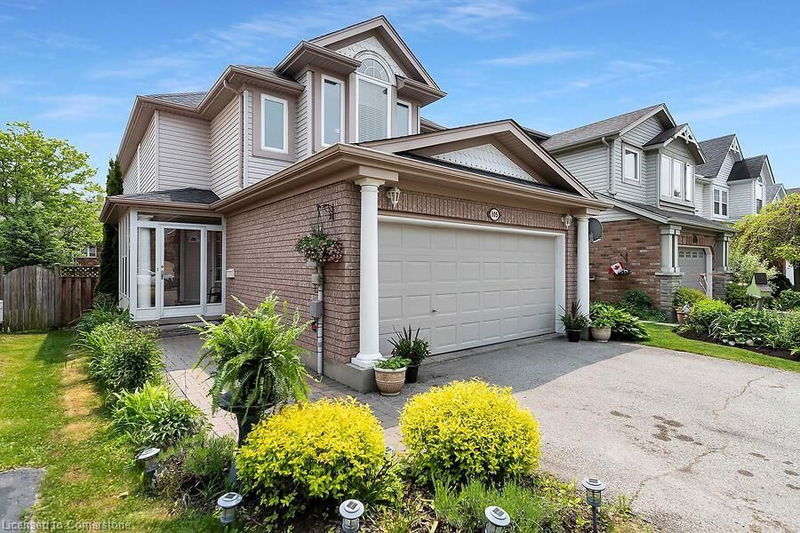Key Facts
- MLS® #: 40737723
- Property ID: SIRC2458975
- Property Type: Residential, Single Family Detached
- Living Space: 2,507 sq.ft.
- Year Built: 1998
- Bedrooms: 3+1
- Bathrooms: 2+2
- Parking Spaces: 4
- Listed By:
- TrilliumWest Real Estate Brokerage
Property Description
Situated in a wonderful neighbourhood with shopping center, schools, trails and parks just steps away. Walking distance to grocery and many other amenities, a 5-minute drive to Stone Road mall and the university, and 10 mins from the 401 or downtown Guelph
Charming home, ready to move in. Lot of storage space. No carpets.
Three bedroom on second level with walking closets and Huge primary bedroom with ensuite bathroom and two additional closets.
Fully finished by the builder basement is good enough for a home gym, an office and a bedroom with additional bathroom.
Sunny backyard with deck, two separate sheds and vegetable garden.
Worried about parking space? Here you go - two car garage and parking for two car in front. Don't loose this opportunity. Don't delay, act today.
Rooms
- TypeLevelDimensionsFlooring
- BedroomBasement19' 1.9" x 18' 1.4"Other
- Kitchen With Eating AreaMain8' 11.8" x 17' 7.8"Other
- Living roomMain11' 6.1" x 18' 4"Other
- Dining roomMain8' 5.9" x 11' 8.1"Other
- Bathroom2nd floor6' 2" x 9' 1.8"Other
- Bedroom2nd floor9' 1.8" x 16' 4"Other
- Bedroom2nd floor11' 1.8" x 12' 11.9"Other
- Primary bedroom2nd floor17' 3" x 16' 8"Other
Listing Agents
Request More Information
Request More Information
Location
105 Southcreek Trail, Guelph, Ontario, N1G 5A7 Canada
Around this property
Information about the area within a 5-minute walk of this property.
Request Neighbourhood Information
Learn more about the neighbourhood and amenities around this home
Request NowPayment Calculator
- $
- %$
- %
- Principal and Interest $4,540 /mo
- Property Taxes n/a
- Strata / Condo Fees n/a

