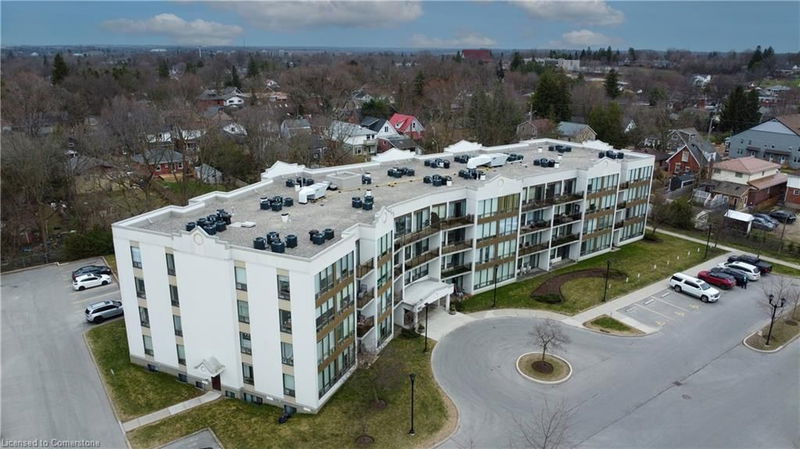Key Facts
- MLS® #: 40720197
- Property ID: SIRC2380579
- Property Type: Residential, Condo
- Living Space: 882 sq.ft.
- Year Built: 1997
- Bedrooms: 2
- Bathrooms: 2
- Parking Spaces: 1
- Listed By:
- RE/MAX TWIN CITY FAISAL SUSIWALA REALTY
Property Description
BRIGHT, SPACIOUS & BEAUTIFULLY MAINTAINED – WELCOME TO EASY CONDO LIVING IN GUELPH! Nestled within a well-kept building just minutes from the heart of downtown Guelph. This carpet-free condo offers over 880sqft—all on one level. From the moment you walk in, you’re greeted by a bright, open-concept living and dining area—perfect for everything from cozy nights in to entertaining guests. The sun-filled living room flows seamlessly to your private balcony, an ideal spot to sip your morning coffee or unwind with a book. The kitchen is well-equipped with a dishwasher, sleek cabinetry, and ample counter space. Whether you're prepping a meal for a crowd or a quiet dinner for two, the adjacent dining area is both spacious and welcoming. The primary suite is your private retreat—large enough for a king-sized bed, with a generous walk-in closet and a newly updated 4pc ensuite. The second bedroom offers flexibility: a perfect guest room, home office, or both. 1 exclusive parking space and 1 storage locker included. Convenience is key, and this unit delivers with in-suite laundry tucked neatly within the updated 3pc main bathroom This secure, well-managed building also offers thoughtful amenities including a party room with its own kitchen, a hobby room, and plenty of visitor parking. Location-wise, it couldn’t be better: walk to groceries in under 20 minutes, bike downtown in 10, or enjoy a stroll through the surrounding residential neighbourhood.
Rooms
Listing Agents
Request More Information
Request More Information
Location
105 Bagot Street #208, Guelph, Ontario, N1H 8H4 Canada
Around this property
Information about the area within a 5-minute walk of this property.
Request Neighbourhood Information
Learn more about the neighbourhood and amenities around this home
Request NowPayment Calculator
- $
- %$
- %
- Principal and Interest $1,952 /mo
- Property Taxes n/a
- Strata / Condo Fees n/a

