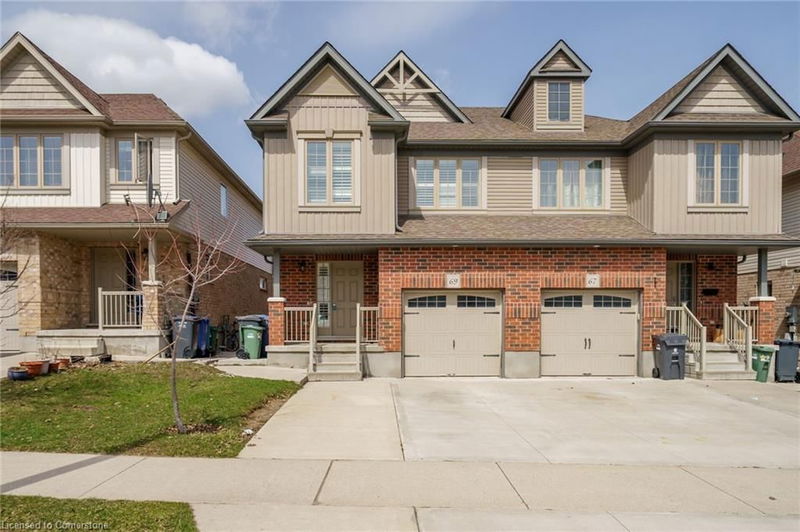Key Facts
- MLS® #: 40714807
- Property ID: SIRC2358183
- Property Type: Residential, Single Family Detached
- Living Space: 2,279 sq.ft.
- Year Built: 2012
- Bedrooms: 3
- Bathrooms: 3+1
- Parking Spaces: 2
- Listed By:
- Pottruff & Oliver Realty Inc.
Property Description
Spacious semi detached home located in prime West end Guelph neighborhood. Impressive curb appeal with wide cement driveway and welcoming front porch. Step in to the sun filled foyer and you will immediately appreciate the open concept layout. Huge living room with patio door access to the elevated deck. Contemporary kitchen with rich, dark stained cabinetry and separate pantry. Flexible floor plan allows for oversized dining table to host special occasions. Upper level family room, with soaring ceilings is ideal for watching sports or movie night. Dream primary bedroom offers walk in closet and private ensuite. Two additional bedrooms, a second bath and a laundry room complete the upper level. The fully finished lower level, with walk out separate entrance, is ideal for the growing family. A large family room, games room and 3 pce bathroom utilize every inch of space. Walk out to fully fenced rear yard with storage shed and cement patio area. Don't miss out.
Rooms
- TypeLevelDimensionsFlooring
- KitchenMain32' 10.8" x 32' 10.4"Other
- Living roomMain39' 5.2" x 59' 4.9"Other
- Dining roomMain59' 6.6" x 29' 9.4"Other
- Family room2nd floor32' 10" x 52' 6.7"Other
- Primary bedroom2nd floor42' 8.9" x 42' 10.5"Other
- Bedroom2nd floor26' 6.5" x 46' 11.4"Other
- Bedroom2nd floor29' 10.2" x 33' 8.5"Other
- Recreation RoomBasement52' 5.9" x 59' 1.8"Other
- Laundry room2nd floor5' 8.1" x 6' 5.1"Other
- OtherBasement7' 8.1" x 13' 5"Other
- StorageBasement5' 1.8" x 7' 3"Other
Listing Agents
Request More Information
Request More Information
Location
69 Curzon Crescent, Guelph, Ontario, N1K 0B2 Canada
Around this property
Information about the area within a 5-minute walk of this property.
Request Neighbourhood Information
Learn more about the neighbourhood and amenities around this home
Request NowPayment Calculator
- $
- %$
- %
- Principal and Interest $4,052 /mo
- Property Taxes n/a
- Strata / Condo Fees n/a

