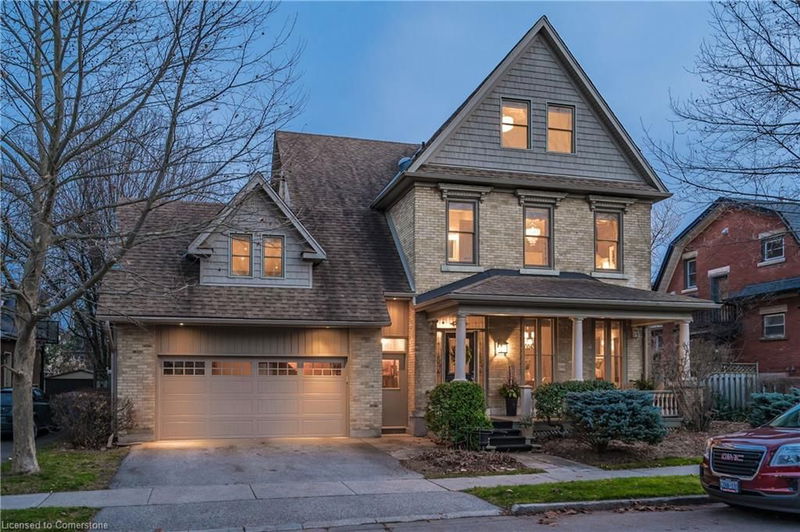Key Facts
- MLS® #: 40714238
- Property ID: SIRC2356044
- Property Type: Residential, Single Family Detached
- Living Space: 4,521 sq.ft.
- Year Built: 1888
- Bedrooms: 5
- Bathrooms: 3+1
- Parking Spaces: 4
- Listed By:
- Royal LePage Royal City Realty
Property Description
Discover timeless charm in this exquisite century home, perfectly situated on a tranquil street just steps from downtown. With over 4,500 square feet of above-ground living space, this residence offers a harmonious blend of historic character and contemporary amenities. Generous Accommodations: With 6 bedrooms and 3.5 baths, this home provides ample space for family and guests. Spacious Living: Enjoy the grandeur ceilings on all three levels, complemented by 12-inch baseboards that echo the homes historic charm. Elegant Fireplace: Cozy up by the wood fireplace, a classic feature that adds warmth and character to the living area. Private Outdoor Oasis: Step into a beautifully manicured backyard, featuring a sparkling pool and ample space for entertaining. This private retreat is perfect for hosting gatherings or simply unwinding in style. Modern Amenities: Experience the best of both worlds with modern updates that seamlessly blend with the homes historic features. Convenient Parking: A spacious 2-car garage ensures ample parking and storage. Dont miss this rare opportunity to own a piece of history with all the comforts of modern living. Schedule your private tour today and fall in love with your new home!
Downloads & Media
Rooms
- TypeLevelDimensionsFlooring
- BathroomMain6' 3.9" x 5' 10.2"Other
- KitchenMain12' 7.1" x 13' 5"Other
- Family roomMain14' 11.1" x 15' 3"Other
- Dining roomMain14' 11.1" x 16' 9.1"Other
- LibraryMain12' 11.9" x 15' 3.8"Other
- Primary bedroom2nd floor14' 11.1" x 15' 5"Other
- Solarium/SunroomMain10' 2.8" x 21' 5.8"Other
- Bedroom2nd floor12' 11.9" x 13' 3.8"Other
- Bedroom2nd floor10' 11.1" x 12' 8.8"Other
- Loft2nd floor19' 10.1" x 24' 2.9"Other
- Primary bedroom3rd floor13' 10.8" x 15' 10.9"Other
- Bedroom2nd floor12' 2.8" x 16' 6"Other
Listing Agents
Request More Information
Request More Information
Location
42 Liverpool Street, Guelph, Ontario, N1H 2K9 Canada
Around this property
Information about the area within a 5-minute walk of this property.
Request Neighbourhood Information
Learn more about the neighbourhood and amenities around this home
Request NowPayment Calculator
- $
- %$
- %
- Principal and Interest 0
- Property Taxes 0
- Strata / Condo Fees 0

