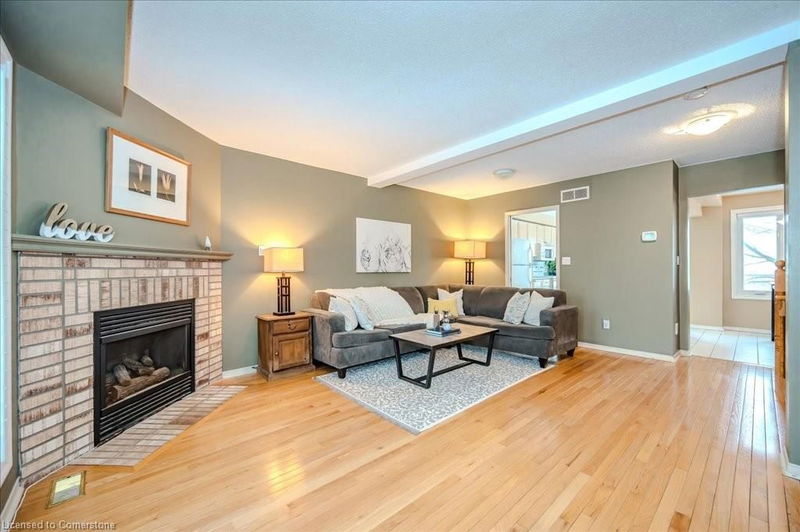Key Facts
- MLS® #: 40712689
- Property ID: SIRC2353135
- Property Type: Residential, Condo
- Living Space: 1,659 sq.ft.
- Year Built: 1992
- Bedrooms: 3
- Bathrooms: 2+1
- Parking Spaces: 2
- Listed By:
- RE/MAX REAL ESTATE CENTRE INC., BROKERAGE
Property Description
Welcome to 4-302 College Ave W, a beautifully maintained 3-bedroom townhouse with a finished basement nestled in a sought-after complex featuring an inground pool! Whether you're a first-time buyer, young family or savvy investor, this property checks all the boxes. On the main level, there is a bedroom, currently used as an office and powder room ideal for work-from-home flexibility or guest use. On the second level, step into a sun-filled kitchen equipped with ample counter space, tiled backsplash and a stunning bay window that fills the space with natural light. The bright and airy living room showcases rich hardwood floors, a cozy fireplace and large windows that create a warm and welcoming atmosphere. On the third level you'll find a spacious primary bedroom with a large window and an additional bedroom offering generous closet space. The 4-piece main bathroom includes a shower/tub combo and a sizeable vanity for added comfort. Downstairs, the finished basement expands your living space with a 3-piece bathroom and a versatile bonus room—perfect as a home office, playroom, gym or hobby area. Enjoy outdoor living on your private back deck with stairs leading to a cozy lower patio, partially fenced for added privacy—ideal for relaxing or entertaining. Best of all, this home is part of a well-kept community with low-maintenance amenities including a pool—so you get the fun without the upkeep. Located just a 15-minute walk or 5-minute bus ride to the University of Guelph and Stone Road Mall, you'll love the unbeatable access to restaurants, grocery stores, Shoppers, LCBO, banks and more. With quick access to the Hanlon Expressway, commuting is effortless!
Rooms
Listing Agents
Request More Information
Request More Information
Location
302 College Avenue W #4, Guelph, Ontario, N1G 4T6 Canada
Around this property
Information about the area within a 5-minute walk of this property.
- 26.41% 20 to 34 years
- 19.51% 35 to 49 years
- 16.71% 50 to 64 years
- 8.72% 15 to 19 years
- 8.67% 65 to 79 years
- 6.42% 10 to 14 years
- 6.14% 5 to 9 years
- 4.33% 0 to 4 years
- 3.1% 80 and over
- Households in the area are:
- 66.77% Single family
- 22.42% Single person
- 10.5% Multi person
- 0.31% Multi family
- $107,004 Average household income
- $45,928 Average individual income
- People in the area speak:
- 86.58% English
- 4.54% English and non-official language(s)
- 1.37% Spanish
- 1.29% Tagalog (Pilipino, Filipino)
- 1.15% Arabic
- 1.14% Mandarin
- 1.06% English and French
- 1.05% French
- 0.94% Yue (Cantonese)
- 0.9% Polish
- Housing in the area comprises of:
- 68.47% Row houses
- 16.62% Single detached
- 7.23% Apartment 1-4 floors
- 4.08% Apartment 5 or more floors
- 2.87% Duplex
- 0.73% Semi detached
- Others commute by:
- 5.81% Public transit
- 4.82% Foot
- 1.4% Other
- 0% Bicycle
- 33.63% High school
- 19.85% College certificate
- 17.19% Bachelor degree
- 16.6% Did not graduate high school
- 7.77% Post graduate degree
- 2.78% Trade certificate
- 2.18% University certificate
- The average air quality index for the area is 2
- The area receives 316.49 mm of precipitation annually.
- The area experiences 7.39 extremely hot days (30.64°C) per year.
Request Neighbourhood Information
Learn more about the neighbourhood and amenities around this home
Request NowPayment Calculator
- $
- %$
- %
- Principal and Interest $3,368 /mo
- Property Taxes n/a
- Strata / Condo Fees n/a

