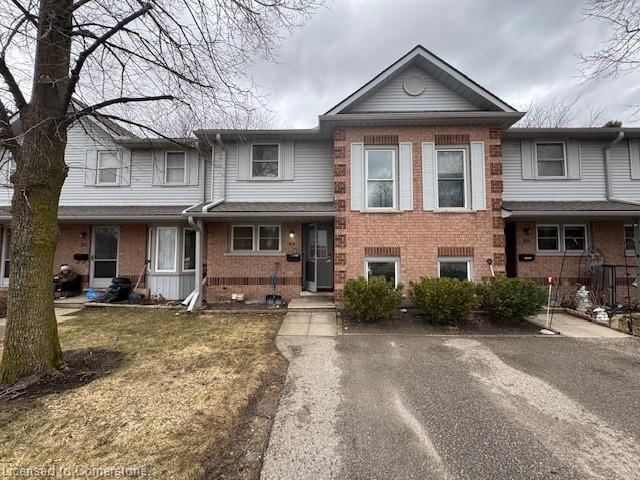Key Facts
- MLS® #: 40710225
- Property ID: SIRC2339908
- Property Type: Residential, Condo
- Living Space: 1,695 sq.ft.
- Year Built: 1989
- Bedrooms: 3
- Bathrooms: 2+1
- Parking Spaces: 1
- Listed By:
- RE/MAX REAL ESTATE CENTRE INC., BROKERAGE
Property Description
49 - 180 Marksham Rd – The Perfect Blend of Comfort, Style & Convenience!
Step into a lively space that has welcomed many and is now ready for it's next chapter — two-story rowhouse condominium designed for modern lifestyles — with 3 spacious bedrooms, 2.5 bathrooms, and a fully finished basement, this home offers the perfect mix of function and charm for families, professionals, and savvy investors alike. The main floor is made for both relaxing and entertaining, featuring a bright and airy living space that flows seamlessly into a well-appointed kitchen—ideal for hosting friends or enjoying quiet evenings in. And when the sun’s out? Step into your fenced backyard with a generous patio, perfect for summer BBQs or a peaceful retreat under the stars. Downstairs, the finished basement adds even more versatility—create your dream rec room, home office, or workout space with ease. Location? Unbeatable. Conestoga College - Guelph Campus around the corner and conveniently close to the University of Guelph, major shopping (Costco, grocery stores, and more), parks, recreation centers, and top-rated schools, with easy access to Hwy 6 & 7 for smooth commuting. You get the best of city convenience with the charm of nearby countryside escapes. This isn’t just a house—it’s home. Book your private showing today!
Rooms
- TypeLevelDimensionsFlooring
- KitchenMain29' 9.8" x 49' 4.1"Other
- BathroomMain29' 9.8" x 39' 6.8"Other
- DinetteMain8' 3.9" x 9' 8.9"Other
- Living roomMain10' 2" x 19' 7"Other
- Bathroom2nd floor4' 9.8" x 7' 4.9"Other
- Bedroom2nd floor29' 9.8" x 36' 3.4"Other
- Bedroom2nd floor32' 10" x 59' 6.6"Other
- Primary bedroom2nd floor26' 3.3" x 26' 6.5"Other
- BathroomBasement19' 10.5" x 23' 2.7"Other
- Recreation RoomBasement9' 8.1" x 21' 10.9"Other
- Laundry roomBasement6' 7.1" x 7' 8.1"Other
- UtilityBasement4' 5.9" x 4' 11.8"Other
Listing Agents
Request More Information
Request More Information
Location
180 Marksam Road #49, Guelph, Ontario, N1H 8G4 Canada
Around this property
Information about the area within a 5-minute walk of this property.
- 23.36% 50 to 64 years
- 19.84% 35 to 49 years
- 18.16% 20 to 34 years
- 12.85% 65 to 79 years
- 6.47% 5 to 9 years
- 6.15% 15 to 19 years
- 5.76% 0 to 4 years
- 5.46% 10 to 14 years
- 1.94% 80 and over
- Households in the area are:
- 75.74% Single family
- 20.08% Single person
- 3.65% Multi person
- 0.53% Multi family
- $122,163 Average household income
- $53,314 Average individual income
- People in the area speak:
- 81.77% English
- 4.26% English and non-official language(s)
- 3.68% Tagalog (Pilipino, Filipino)
- 2.62% Spanish
- 1.46% French
- 1.43% German
- 1.26% Polish
- 1.25% Serbian
- 1.21% Vietnamese
- 1.06% Yue (Cantonese)
- Housing in the area comprises of:
- 47.82% Single detached
- 36.22% Row houses
- 8.89% Apartment 1-4 floors
- 4.39% Semi detached
- 2.56% Duplex
- 0.11% Apartment 5 or more floors
- Others commute by:
- 6.61% Other
- 2.96% Foot
- 0.12% Public transit
- 0% Bicycle
- 30.43% High school
- 21.69% Bachelor degree
- 21.35% College certificate
- 15.67% Did not graduate high school
- 5.6% Trade certificate
- 4.72% Post graduate degree
- 0.54% University certificate
- The average air quality index for the area is 2
- The area receives 315.61 mm of precipitation annually.
- The area experiences 7.39 extremely hot days (30.63°C) per year.
Request Neighbourhood Information
Learn more about the neighbourhood and amenities around this home
Request NowPayment Calculator
- $
- %$
- %
- Principal and Interest $2,343 /mo
- Property Taxes n/a
- Strata / Condo Fees n/a

