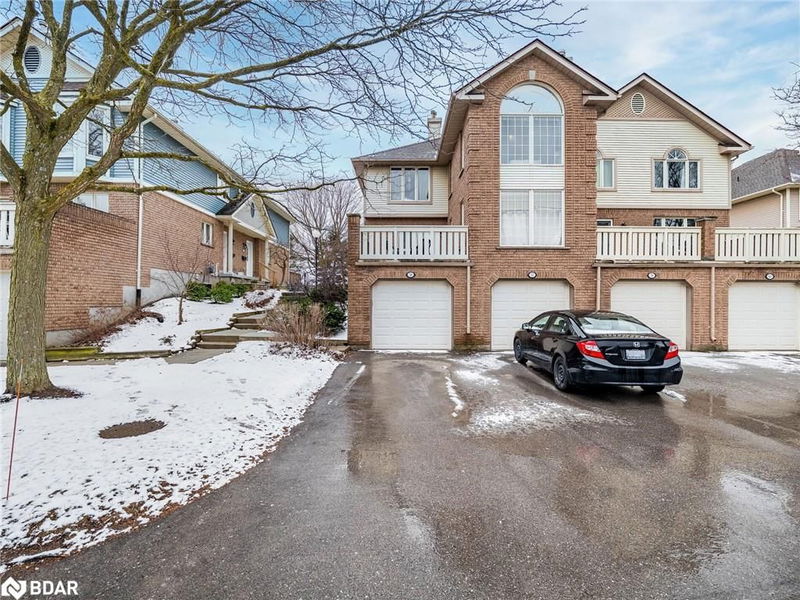Key Facts
- MLS® #: 40710171
- Property ID: SIRC2336339
- Property Type: Residential, Condo
- Living Space: 1,284 sq.ft.
- Bedrooms: 3
- Bathrooms: 3+1
- Parking Spaces: 2
- Listed By:
- RE/MAX Champions Realty Inc., Brokerage
Property Description
Welcome to this prime townhome in a desirable location, featuring 3 bedrooms, 4 bathrooms, and a spacious 24 ft deck overlooking meticulously maintained lawns. Laminate flooring enhances the open-concept main floor, allowing for abundant natural light. Upstairs, three generous bedrooms include a master with an ensuite and walk-in closet, along with a main bathroom. The finished basement offers versatility with a kitchen, a four-piece bathroom, and a large recreation room featuring a cozy gas fireplace. Ideal for those seeking comfort, space, and a serene environment. A smart investment opportunity with its multifunctional layout and proximity to parks, schools, transit, hospital, Rec. and more. Grass maintenance and snow removal are included in the maintenance fee. Schedule a viewing to explore this property's full potential.
Rooms
- TypeLevelDimensionsFlooring
- Living roomMain13' 10.8" x 14' 4.8"Other
- Dining roomMain9' 8.9" x 8' 9.1"Other
- Primary bedroom2nd floor11' 10.7" x 14' 4"Other
- Bedroom2nd floor10' 11.8" x 8' 11"Other
- Bedroom2nd floor8' 11" x 11' 8.1"Other
- KitchenMain9' 10.8" x 11' 3"Other
- Recreation RoomBasement19' 9" x 23' 11.6"Other
- KitchenBasement6' 5.9" x 10' 8.6"Other
Listing Agents
Request More Information
Request More Information
Location
941 Gordon Street #59, Guelph, Ontario, N1G 4R9 Canada
Around this property
Information about the area within a 5-minute walk of this property.
Request Neighbourhood Information
Learn more about the neighbourhood and amenities around this home
Request NowPayment Calculator
- $
- %$
- %
- Principal and Interest $3,413 /mo
- Property Taxes n/a
- Strata / Condo Fees n/a

