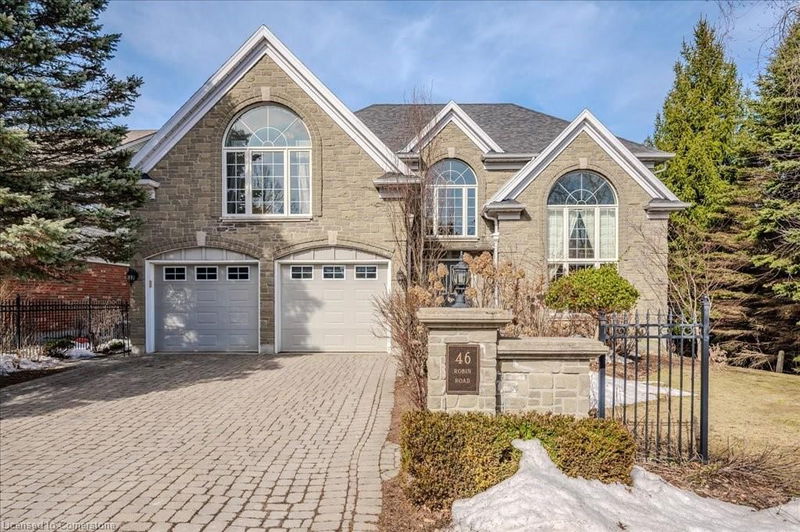Key Facts
- MLS® #: 40706913
- Property ID: SIRC2324229
- Property Type: Residential, Single Family Detached
- Living Space: 4,203 sq.ft.
- Year Built: 1995
- Bedrooms: 3+1
- Bathrooms: 3+1
- Parking Spaces: 4
- Listed By:
- TrilliumWest Real Estate Brokerage Ltd.
Property Description
More than just a home, this is a lifestyle. There are prime locations, and then there are truly exceptional ones. Finding a beautiful home is great, but securing one with privacy behind, beside, and even across the road is a rare luxury. Welcome to 46 Robin Road, the family home you’ve been dreaming of.
From the moment you step inside, you’re greeted by a breathtaking two-story entryway and a grand staircase. The main level offers a thoughtfully designed layout, seamlessly flowing from the formal living and dining rooms to the expansive kitchen and cozy family area. It’s the perfect space for hosting gatherings, celebrating milestones, and making everyday memories.
Step outside to a spacious deck, redone in October 2023, overlooking your completely private backyard—your own personal retreat. Upstairs, you’ll find three generously sized bedrooms, including a luxurious six-piece ensuite and a sparkling five-piece bath with double sinks, offering comfort and convenience for the whole family.
The lower level is designed for both relaxation and entertaining, featuring an impressive wet bar, fireplace, and sauna. Step outside directly to the hot tub, where you can unwind and take in the tranquility of your surroundings.
But this home isn’t just about the house—it’s about the lifestyle. A peaceful, family-friendly street, unmatched privacy, and a neighborhood that offers the perfect setting to grow and thrive. Opportunities like this don’t come often. Schedule your private showing today and experience everything 46 Robin Road has to offer.
Rooms
- TypeLevelDimensionsFlooring
- Family roomMain13' 10.8" x 18' 9.2"Other
- Kitchen With Eating AreaMain10' 9.1" x 14' 2"Other
- Dining roomMain10' 11.1" x 14' 11"Other
- Breakfast RoomMain10' 11.1" x 14' 2"Other
- Living roomMain12' 9.4" x 14' 11"Other
- Laundry roomMain5' 6.1" x 7' 1.8"Other
- Primary bedroom2nd floor14' 11" x 22' 2.1"Other
- Bathroom2nd floor14' 9.9" x 15' 10.9"Other
- Bedroom2nd floor10' 11.8" x 13' 5"Other
- Bedroom2nd floor14' 2" x 16' 4"Other
- Recreation RoomBasement17' 7.8" x 35' 11.1"Other
- Breakfast RoomBasement8' 5.1" x 9' 10.1"Other
- BedroomBasement8' 6.3" x 10' 11.8"Other
- UtilityBasement6' 5.1" x 8' 5.1"Other
- StorageBasement11' 6.1" x 13' 5"Other
Listing Agents
Request More Information
Request More Information
Location
46 Robin Road, Guelph, Ontario, N1L 1H4 Canada
Around this property
Information about the area within a 5-minute walk of this property.
Request Neighbourhood Information
Learn more about the neighbourhood and amenities around this home
Request NowPayment Calculator
- $
- %$
- %
- Principal and Interest $7,710 /mo
- Property Taxes n/a
- Strata / Condo Fees n/a

