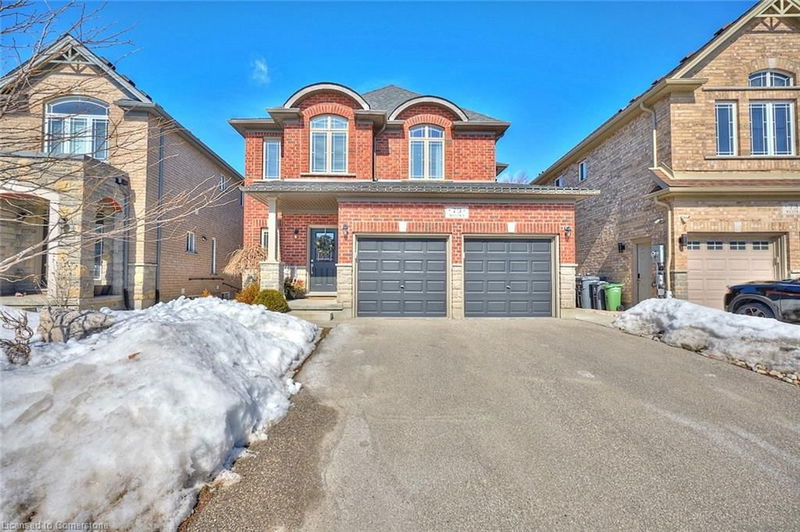Key Facts
- MLS® #: 40705016
- Property ID: SIRC2312839
- Property Type: Residential, Single Family Detached
- Living Space: 3,555 sq.ft.
- Bedrooms: 3+1
- Bathrooms: 3+1
- Parking Spaces: 4
- Listed By:
- Royal LePage State Realty
Property Description
This exquisite 4-bedroom, 4-bathroom home offers over 3,000 sq. ft. of luxurious living space in a serene setting, backing onto the protected Ellis Park conservation. The main level features 10’ ceilings, a welcoming foyer, a spacious family room with a coffered ceiling, and a formal dining room. The eat-in kitchen boasts quartz countertops, a large island, built-in speakers, and a walkout to an expansive deck. This level also offers a private office, a 2-piece bathroom, and a laundry/mudroom with access to the double garage with an epoxy floor.
Upstairs, a second family room leads to three spacious bedrooms and two 5-piece bathrooms. The primary suite offers a large walk-in closet and a spa-like ensuite with a freestanding tub and walk-in shower.
The professionally finished basement adds even more space with a rec room featuring a custom builtin wall unit with fireplace, play area, bedroom, and 3-piece bathroom—ideal for guests or extended family. Outside, is professionally landscaped with steps leading to the fully fenced backyard, with a poured concrete patio, creating a perfect outdoor retreat. This home seamlessly blends modern luxury with family-friendly design.
Rooms
- TypeLevelDimensionsFlooring
- BathroomMain4' 11.8" x 4' 11.8"Other
- Family roomMain14' 4.8" x 15' 7"Other
- Kitchen With Eating AreaMain13' 8.1" x 16' 8"Other
- Dining roomMain10' 11.8" x 13' 8.9"Other
- Primary bedroom2nd floor17' 7.8" x 18' 9.2"Other
- Home officeMain5' 8.1" x 13' 10.1"Other
- Bathroom2nd floor7' 10.8" x 13' 10.1"Other
- Bathroom2nd floor11' 8.9" x 11' 10.1"Other
- Bedroom2nd floor11' 3.8" x 11' 6.9"Other
- Recreation RoomBasement13' 5" x 18' 4.8"Other
- Family room2nd floor11' 5" x 16' 2"Other
- OtherBasement10' 9.9" x 33' 6.3"Other
- BedroomBasement10' 9.9" x 12' 2.8"Other
- UtilityBasement5' 10.8" x 18' 4.8"Other
- StorageBasement5' 10.8" x 15' 8.1"Other
- Bedroom2nd floor12' 7.1" x 12' 6"Other
Listing Agents
Request More Information
Request More Information
Location
75 Westra Drive, Guelph, Ontario, N1K 0B5 Canada
Around this property
Information about the area within a 5-minute walk of this property.
Request Neighbourhood Information
Learn more about the neighbourhood and amenities around this home
Request NowPayment Calculator
- $
- %$
- %
- Principal and Interest $6,294 /mo
- Property Taxes n/a
- Strata / Condo Fees n/a

