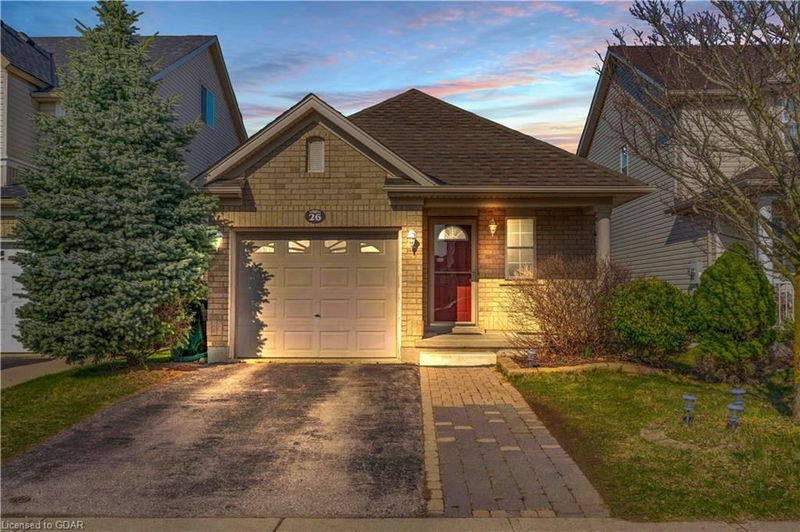Key Facts
- MLS® #: 40606147
- Property ID: SIRC2299833
- Property Type: Residential, Single Family Detached
- Living Space: 2,439 sq.ft.
- Bedrooms: 3+1
- Bathrooms: 3
- Parking Spaces: 3
- Listed By:
- Real Broker Ontario Ltd.
Property Description
Welcome to your dream home in the heart of Guelph's sought-after south end! This stunning 4-bedroom, 3- bathroom bungaloft has been meticulously renovated to perfection, offering a harmonious blend of modern elegance and cozy comfort. Step inside to discover a bright and airy interior adorned with sleek white cabinetry and countertops in the recently renovated kitchen, complemented by all-new stainless steel appliances. The open-concept design flows seamlessly into the dining room and living area, boasting breathtaking cathedral ceilings that create a sense of grandeur and space. The main floor features two generously sized bedrooms, steps away from a full bathroom, making it convenient for guests or family members. You'll also find the laundry room, featuring brand new washer and dryer, adding to the convenience and comfort of this home. Upstairs, a versatile loft space serves as the fourth bedroom, offering privacy and flexibility. Adjacent to this bedroom is another bathroom, providing added convenience and comfort. Descend to the fully finished basement, where another bedroom, bathroom, and convenient wet bar await. This space offers endless possibilities as an in-law suite, gym, entertainment haven or even extra office space! Step outside to relax and unwind on the newly constructed deck and fully fenced backyard, offering privacy and security for your enjoyment. Rest assured, with a recently redone roof and impeccable maintenance, this home is as worry-free as it is beautiful. Located in a vibrant and amenity-rich neighborhood, you'll enjoy easy access to grocery stores, gyms, coffee shops, parks, schools and more. Plus, commuters will appreciate the proximity to the 401 for seamless travel. Don't miss your chance to experience luxury living at its finest in this immaculate Guelph gem. Schedule your viewing today and make this dream home yours before it's gone!
Rooms
- TypeLevelDimensionsFlooring
- BedroomMain11' 8.1" x 11' 10.9"Other
- BathroomMain6' 7.1" x 8' 11.8"Other
- BedroomMain15' 7" x 8' 11.8"Other
- Dining roomMain10' 4" x 8' 6.3"Other
- FoyerMain11' 8.9" x 7' 8.1"Other
- KitchenMain12' 6" x 10' 5.9"Other
- Bathroom2nd floor9' 1.8" x 4' 5.9"Other
- Living roomMain15' 8.1" x 13' 3.8"Other
- BathroomBasement7' 10.8" x 4' 11"Other
- Bedroom2nd floor14' 2" x 10' 9.1"Other
- OtherBasement6' 11" x 5' 6.1"Other
- Exercise RoomBasement17' 3.8" x 8' 11.8"Other
- Primary bedroomBasement13' 3" x 17' 5"Other
- Recreation RoomBasement21' 9" x 19' 10.9"Other
- UtilityBasement12' 7.9" x 6' 2"Other
Listing Agents
Request More Information
Request More Information
Location
26 Sinclair Street, Guelph, Ontario, N1L 1R6 Canada
Around this property
Information about the area within a 5-minute walk of this property.
- 26.88% 20 to 34 years
- 22.73% 35 to 49 years
- 16.09% 50 to 64 years
- 7.77% 15 to 19 years
- 6.88% 10 to 14 years
- 6.58% 5 to 9 years
- 6.54% 65 to 79 years
- 5.43% 0 to 4 years
- 1.11% 80 and over
- Households in the area are:
- 68.45% Single family
- 22.59% Single person
- 8.71% Multi person
- 0.25% Multi family
- $143,709 Average household income
- $57,175 Average individual income
- People in the area speak:
- 74.51% English
- 6.6% Mandarin
- 5.02% English and non-official language(s)
- 3.44% Punjabi (Panjabi)
- 2.55% Spanish
- 1.97% Urdu
- 1.52% Iranian Persian
- 1.48% Arabic
- 1.47% Gujarati
- 1.46% French
- Housing in the area comprises of:
- 44.26% Single detached
- 32.88% Row houses
- 15.99% Apartment 1-4 floors
- 3.98% Semi detached
- 2.2% Duplex
- 0.68% Apartment 5 or more floors
- Others commute by:
- 6.09% Public transit
- 4.38% Foot
- 3.47% Other
- 0% Bicycle
- 30.07% Bachelor degree
- 24.63% High school
- 18.37% College certificate
- 12.32% Did not graduate high school
- 8.73% Post graduate degree
- 3.71% Trade certificate
- 2.16% University certificate
- The average air quality index for the area is 2
- The area receives 317.46 mm of precipitation annually.
- The area experiences 7.39 extremely hot days (30.64°C) per year.
Request Neighbourhood Information
Learn more about the neighbourhood and amenities around this home
Request NowPayment Calculator
- $
- %$
- %
- Principal and Interest $5,171 /mo
- Property Taxes n/a
- Strata / Condo Fees n/a

