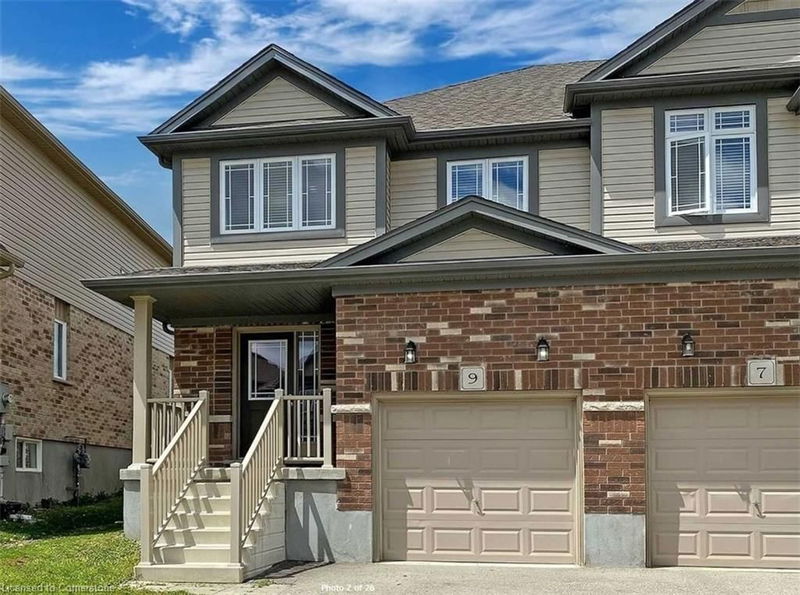Key Facts
- MLS® #: 40697189
- Property ID: SIRC2272155
- Property Type: Residential, Single Family Detached
- Living Space: 1,522 sq.ft.
- Bedrooms: 3+1
- Bathrooms: 3+1
- Parking Spaces: 4
- Listed By:
- EXECUTIVE REAL ESTATE SERVICES LTD
Property Description
Beautiful 3+1 Bedrooms Semi-Detached House with Legal 2nd Dwelling Unit with a 2nd Kitchen and a Washroom In The Basement having additional Car Parking for the tenants In the Most Desired Neighbourhood of Guelph. Freshly Painted! Great Layout, Open Concept, Modern Kitchen, Large Windows Throughout For Ample Natural Light & Good Size Backyard. Laminate Flooring In Living Room & Bedrooms. Primary Bedroom With Ensuite Washroom. Two Laundries in House: 2nd Floor & in Basement. New One Bedroom Legal Basement with Separate Entrance. Separate parking for Tenant. Close To Guelph University, Schools, Grocery & Banks. Excellent Opportunity For Investors And End Users!!!
Rooms
- TypeLevelDimensionsFlooring
- KitchenMain8' 5.9" x 8' 11"Other
- Dining roomMain14' 11.1" x 8' 3.9"Other
- Living roomMain14' 11.1" x 10' 7.9"Other
- Primary bedroom2nd floor10' 9.1" x 10' 11.1"Other
- Bedroom2nd floor12' 2.8" x 9' 3.8"Other
- Bedroom2nd floor10' 9.1" x 9' 6.9"Other
- Living roomBasement14' 11.1" x 10' 7.9"Other
- KitchenBasement9' 8.1" x 10' 2"Other
- BedroomBasement7' 6.9" x 11' 3"Other
Listing Agents
Request More Information
Request More Information
Location
9 Mccann Street, Guelph, Ontario, N1G 0A8 Canada
Around this property
Information about the area within a 5-minute walk of this property.
Request Neighbourhood Information
Learn more about the neighbourhood and amenities around this home
Request NowPayment Calculator
- $
- %$
- %
- Principal and Interest $4,638 /mo
- Property Taxes n/a
- Strata / Condo Fees n/a

