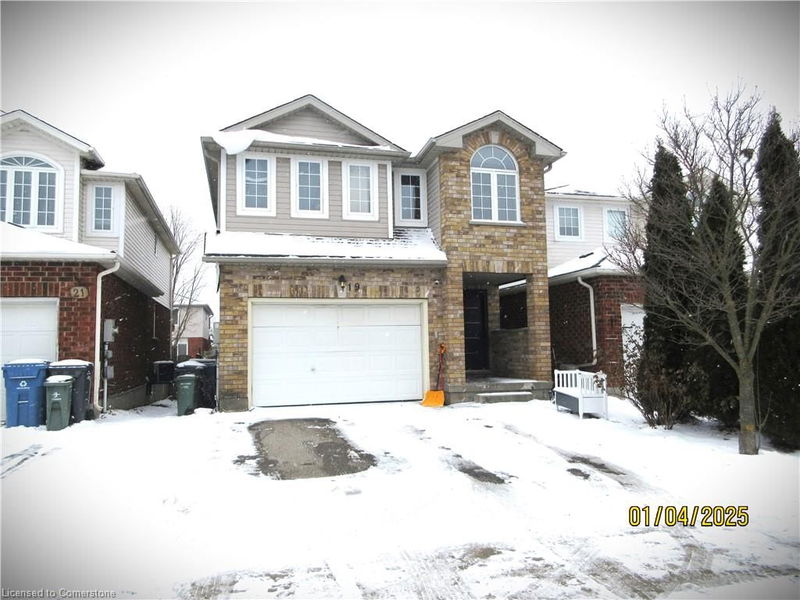Key Facts
- MLS® #: 40689371
- Property ID: SIRC2235905
- Property Type: Residential, Single Family Detached
- Living Space: 2,000 sq.ft.
- Bedrooms: 4+3
- Bathrooms: 3+1
- Parking Spaces: 3
- Listed By:
- HOMELIFE MIRACLE REALTY LTD
Property Description
Location! Location! Location! Welcome to 19 Gosling Gdns a large 2 Storey beautiful 7-bedroom home located in a quiet family friendly neighborhood! University of Guelph is close by so Investors can rent out each room & collect approximately $5500-$6400 per month! great for large families or investors! This home is approximately 2000 square feet! Throughout home has crown molding, 800 series doors, ceramic, hardwood & laminate flooring, lots of closet space, big bright windows, open concept living, & lots of storage! Kitchen is open concept W center island, walk out to beautiful backyard & gorgeous back splash! separate dining room, walk out to garage, High efficient furnace, 4 big gorgeous bedrooms upstairs & 3 bedrooms down stairs! Also this home has 4 washrooms! Master bedroom is immaculate with walk in closet & ensuite washroom! Too many features to mention, come see for yourself! Walking distance to shopping & restaurants, public transit, major Highways 401, and University of Guelph! Great for students!
Rooms
- TypeLevelDimensionsFlooring
- Living roomMain10' 7.8" x 14' 11"Other
- KitchenMain20' 11.9" x 10' 7.8"Other
- Dining roomMain10' 7.8" x 10' 11.8"Other
- FoyerMain10' 7.8" x 16' 11.9"Other
- Bedroom2nd floor10' 7.8" x 10' 11.8"Other
- Bedroom2nd floor10' 11.8" x 14' 11.9"Other
- Primary bedroom2nd floor22' 1.7" x 18' 11.9"Other
- Bedroom2nd floor8' 11.8" x 14' 11.9"Other
- BedroomBasement10' 7.8" x 8' 6.3"Other
- BedroomBasement10' 7.8" x 10' 7.8"Other
- BedroomBasement10' 7.8" x 10' 7.8"Other
Listing Agents
Request More Information
Request More Information
Location
19 Gosling Gardens, Guelph, Ontario, N1G 5H5 Canada
Around this property
Information about the area within a 5-minute walk of this property.
Request Neighbourhood Information
Learn more about the neighbourhood and amenities around this home
Request NowPayment Calculator
- $
- %$
- %
- Principal and Interest 0
- Property Taxes 0
- Strata / Condo Fees 0

