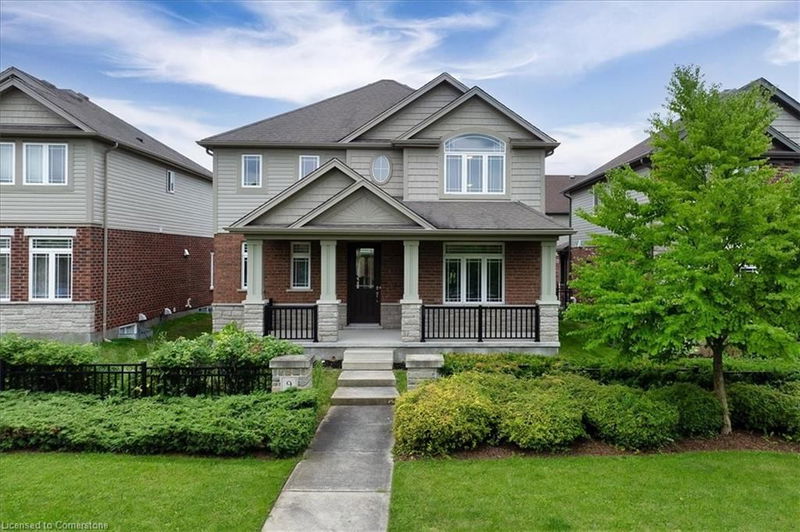Key Facts
- MLS® #: 40687171
- Property ID: SIRC2223834
- Property Type: Residential, Single Family Detached
- Living Space: 2,058 sq.ft.
- Year Built: 2011
- Bedrooms: 3+1
- Bathrooms: 3+1
- Parking Spaces: 4
- Listed By:
- Royal LePage State Realty
Property Description
Welcome to 9 Tolton and 75 Wilkie! Yes, you read that right two homes, one property, and endless possibilities. Properties like these rarely become available for sale. The main house boasts over 2597 square feet of living space, featuring 4 bedrooms and 4 bathrooms, designed perfectly for entertaining. It includes an open concept living room and kitchen area with a separate dining room. Upgrades include hardwood floors in the living and dining rooms, a kitchen island with quartz countertops, a whirlpool jet in the ensuite, and luxury vinyl flooring on the second floor and basement. The professionally finished basement features a fourth bedroom, a full bathroom, and a large recreation room accessible through a separate door in the laundry room. Similar properties have added basement accessory apartments. The second floor is bright and cheerful, offering 3 spacious bedrooms, including a lovely primary bedroom with a massive private ensuite with a double sink. This home has been meticulously cared for, and its uniqueness presents a rare opportunity. The coach house is currently rented out for $1700 a month. It is ideal for a home-based business, yoga studio, art studio, or workshop. Alternatively, it can continue as an excellent income source without shared walls. This bright coach house apartment has its own laundry, furnace, A/C, and water softener. Conveniently located within walking distance to all necessary amenities and easily accessible for commuters in any direction, this is the one you've been waiting for. Schedule your showing today!
Rooms
- TypeLevelDimensionsFlooring
- Living roomMain42' 10.1" x 56' 4.7"Other
- PantryMain13' 2.2" x 13' 4.2"Other
- KitchenMain55' 10.8" x 39' 7.5"Other
- Dining roomMain39' 7.9" x 39' 7.5"Other
- FoyerMain49' 2.5" x 16' 4.8"Other
- Laundry roomMain23' 3.5" x 19' 8.2"Other
- Primary bedroom2nd floor69' 2.7" x 36' 3.8"Other
- Bathroom2nd floor46' 3.1" x 32' 9.7"Other
- Bedroom2nd floor32' 11.6" x 42' 11.3"Other
- Bedroom2nd floor36' 2.2" x 36' 3"Other
- BedroomBasement36' 2.2" x 39' 5.2"Other
- StorageBasement22' 11.9" x 82' 2.5"Other
- BathroomBasement23' 11.6" x 26' 2.9"Other
- Recreation RoomBasement59' 4.2" x 98' 5.8"Other
Listing Agents
Request More Information
Request More Information
Location
9 Tolton Drive, Guelph, Ontario, N1L 0C4 Canada
Around this property
Information about the area within a 5-minute walk of this property.
Request Neighbourhood Information
Learn more about the neighbourhood and amenities around this home
Request NowPayment Calculator
- $
- %$
- %
- Principal and Interest 0
- Property Taxes 0
- Strata / Condo Fees 0

