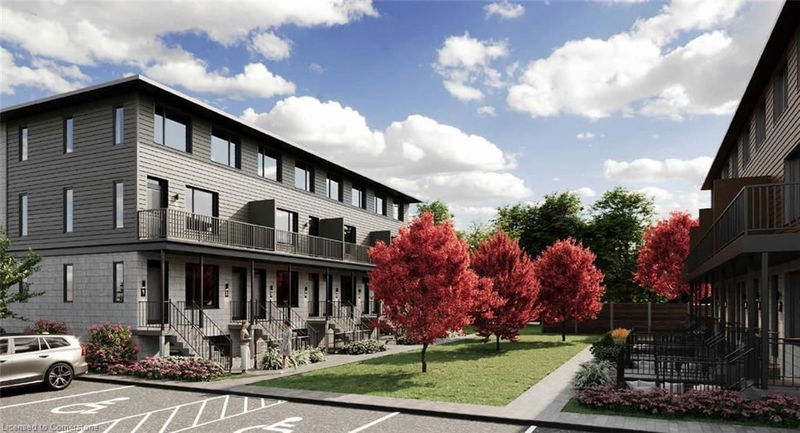Key Facts
- MLS® #: 40686234
- Property ID: SIRC2212452
- Property Type: Residential, Condo
- Living Space: 1,424 sq.ft.
- Year Built: 2025
- Bedrooms: 3
- Bathrooms: 2+1
- Parking Spaces: 1
- Listed By:
- RE/MAX TWIN CITY FAISAL SUSIWALA REALTY
Property Description
DISCOVER THRIVE AT 520 SPEEDVALE AVENUE EAST—an exceptional community located in Guelph’s vibrant east end. These thoughtfully designed 2, 2+den, and 3-bedroom stacked and back-to-back townhomes offer modern layouts tailored to your dynamic lifestyle. Nestled in an established neighbourhood, Thrive puts you close to everything—Riverside Park, the Speed River, and Guelph Lake Conservation Area for outdoor adventures, and local hotspots like The Wooly Pub and The Boathouse for dining and leisure. Essential amenities, including schools, daycare centers, shopping at Walmart and Zehrs, and fitness options like GoodLife and Victoria Road Recreation Centre, are just minutes away. Homes at Thrive feature private decks, patios, or terraces, blending indoor and outdoor living seamlessly. The BLOOM upper-end back-to-back model offers 1424sqft, 3 bedrooms, and 2.5 bathrooms. Designed with sustainability in mind, Thrive offers high-efficiency heating and cooling, energy recovery ventilators, LED lighting, and more, reducing operational carbon emissions by 30-50%. Community highlights include EV charging stations, fiber-optic connectivity, Earthbin-style waste management, and beautifully landscaped parkettes. Inside, enjoy 9’ ceilings, solid-surface kitchen countertops, contemporary cabinetry, and modern appliances, including a bonus over-the-range microwave. Ensuite bathrooms, quality flooring, and curated design packages add to the comfort and style of each home. Thrive is more than a place to live—it’s a community where you can connect, recharge, and grow. Built by Marann Homes, this development redefines modern living with a perfect balance of convenience, sustainability, and charm.
Rooms
Listing Agents
Request More Information
Request More Information
Location
520 Speedvale Avenue E #8, Guelph, Ontario, N1E 1P6 Canada
Around this property
Information about the area within a 5-minute walk of this property.
- 20.37% 20 to 34 years
- 19.03% 35 to 49 years
- 18.22% 50 to 64 years
- 12.88% 65 to 79 years
- 7.39% 10 to 14 years
- 6.37% 5 to 9 years
- 6.25% 15 to 19 years
- 5.74% 0 to 4 years
- 3.75% 80 and over
- Households in the area are:
- 67.51% Single family
- 26.6% Single person
- 5.83% Multi person
- 0.06% Multi family
- $105,463 Average household income
- $48,230 Average individual income
- People in the area speak:
- 87.29% English
- 3.43% Italian
- 2.27% English and non-official language(s)
- 1.84% French
- 1.55% Tigrigna
- 1.21% Tagalog (Pilipino, Filipino)
- 0.91% Polish
- 0.52% Spanish
- 0.51% Dutch
- 0.47% German
- Housing in the area comprises of:
- 54.2% Single detached
- 22.96% Apartment 1-4 floors
- 9% Duplex
- 7.54% Row houses
- 6.24% Semi detached
- 0.06% Apartment 5 or more floors
- Others commute by:
- 5.28% Public transit
- 3.59% Other
- 0.53% Bicycle
- 0.25% Foot
- 27.46% High school
- 23.97% Did not graduate high school
- 22.29% College certificate
- 16.05% Bachelor degree
- 5.46% Trade certificate
- 4.58% Post graduate degree
- 0.19% University certificate
- The average air quality index for the area is 2
- The area receives 316.79 mm of precipitation annually.
- The area experiences 7.39 extremely hot days (30.52°C) per year.
Request Neighbourhood Information
Learn more about the neighbourhood and amenities around this home
Request NowPayment Calculator
- $
- %$
- %
- Principal and Interest $3,124 /mo
- Property Taxes n/a
- Strata / Condo Fees n/a

