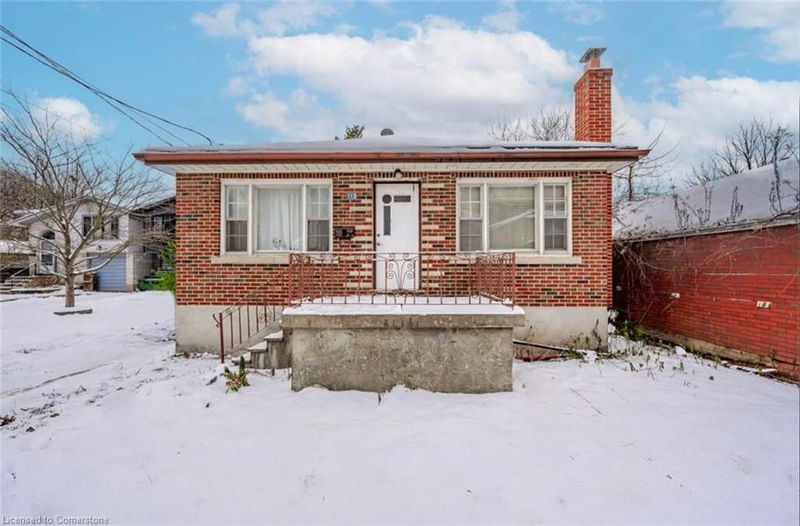Key Facts
- MLS® #: 40683933
- Property ID: SIRC2204425
- Property Type: Residential, Single Family Detached
- Living Space: 993 sq.ft.
- Year Built: 1959
- Bedrooms: 4+2
- Bathrooms: 2
- Parking Spaces: 3
- Listed By:
- RE/MAX REAL ESTATE CENTRE INC., BROKERAGE
Property Description
113 Elizabeth Street is a fantastic 6-bedroom bungalow with a separate-entry lower level that could easily be converted into an in-law suite or accessory apartment, perfectly situated in the vibrant and evolving St. Patrick's Ward neighbourhood! With its 6-bedroom layout and a prime location within walking distance to both downtown Guelph and the University of Guelph, this property is an incredible opportunity for investors seeking a high cash-flowing student rental. The main floor features 4 spacious bedrooms with large windows and 4-piece bathroom with a shower/tub combination. The eat-in kitchen offers ample cupboard and counter space, complemented by a large window that brightens the space. A side entry provides access to the lower level, which currently features a wet bar and a generous living room with laminate floors and a charming brick-feature wall, 2 sizable bedrooms and a full bathroom. Located less than a 10-minute walk from downtown Guelph, the property offers easy access to restaurants, boutique shops, nightlife and the GO Station. It's within walking distance of the University of Guelph or just a short bus ride away. Nature lovers will appreciate being mere seconds from Hooper Street Park, which features a picturesque trail along the river and a community pool. This property offers flexibility, location and excellent potential for rental income, making it a smart choice for investors.
Rooms
- TypeLevelDimensionsFlooring
- BedroomBasement12' 2" x 17' 10.1"Other
- BedroomBasement10' 7.9" x 12' 4"Other
- BedroomMain9' 8.1" x 9' 8.1"Other
- Living roomBasement8' 5.9" x 16' 1.2"Other
- BedroomMain9' 6.9" x 9' 8.9"Other
- BedroomMain9' 8.1" x 9' 8.1"Other
- Living roomMain11' 1.8" x 12' 6"Other
- Primary bedroomMain9' 8.1" x 13' 8.9"Other
- KitchenMain10' 9.9" x 12' 7.9"Other
Listing Agents
Request More Information
Request More Information
Location
113 Elizabeth Street, Guelph, Ontario, N1E 2X4 Canada
Around this property
Information about the area within a 5-minute walk of this property.
Request Neighbourhood Information
Learn more about the neighbourhood and amenities around this home
Request NowPayment Calculator
- $
- %$
- %
- Principal and Interest 0
- Property Taxes 0
- Strata / Condo Fees 0

