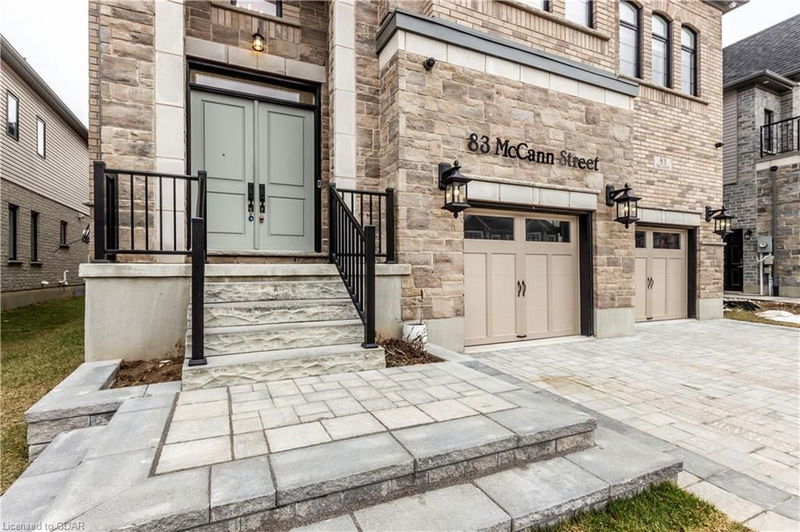Key Facts
- MLS® #: 40662744
- Property ID: SIRC2192681
- Property Type: Residential, Single Family Detached
- Living Space: 5,865 sq.ft.
- Bedrooms: 4
- Bathrooms: 5+1
- Parking Spaces: 5
- Listed By:
- RE/MAX Real Estate Centre Inc Brokerage
Property Description
This stunning, luxury home is situated on a quiet south-end crescent, Plenty of room for the whole family in the expansive dining room centred by grand staircase. The dream kitchen showcases a stunning island and comes fully equipped with luxury built-in appliances and walk-in pantry. Enjoy the private master bedroom suite offering access to private balcony, a 5pc ensuite with stand alone tub, large frameless glass shower. Your 4 season wardrobe will fit perfectly in the oversized walk-in closet/dressing room. 4 bedrooms and 4 ensuite bathrooms upstairs along with a family room, completes the space. So many upgrades throughout including a luxury appliance package, central air, control 4-in audio, quartz counters, wood stairs and 10ft ceiling on main level and 9ft on upper and basement. Basement has been designed for entertaining and family gathering. Did I mention the oversized 2.5 garage and three car parking in driveway. Call to view today
Rooms
- TypeLevelDimensionsFlooring
- Breakfast RoomMain13' 10.8" x 6' 9.8"Other
- Dining roomMain20' 1.5" x 19' 7.8"Other
- KitchenMain21' 3.9" x 16' 9.1"Other
- Living roomMain13' 10.1" x 20' 9.4"Other
- Laundry roomMain12' 2" x 14' 4.8"Other
- PantryMain8' 9.1" x 4' 11"Other
- FoyerMain10' 7.1" x 7' 8.1"Other
- Primary bedroom2nd floor22' 4.1" x 16' 9.1"Other
- Bedroom2nd floor13' 5.8" x 16' 2.8"Other
- Bedroom2nd floor12' 9.1" x 16' 2"Other
- Bedroom2nd floor10' 4" x 14' 4.8"Other
- Recreation RoomBasement36' 3" x 42' 7"Other
- Den2nd floor12' 6" x 12' 11.1"Other
Listing Agents
Request More Information
Request More Information
Location
83 Mccann Street, Guelph, Ontario, N1G 0A8 Canada
Around this property
Information about the area within a 5-minute walk of this property.
Request Neighbourhood Information
Learn more about the neighbourhood and amenities around this home
Request NowPayment Calculator
- $
- %$
- %
- Principal and Interest 0
- Property Taxes 0
- Strata / Condo Fees 0

