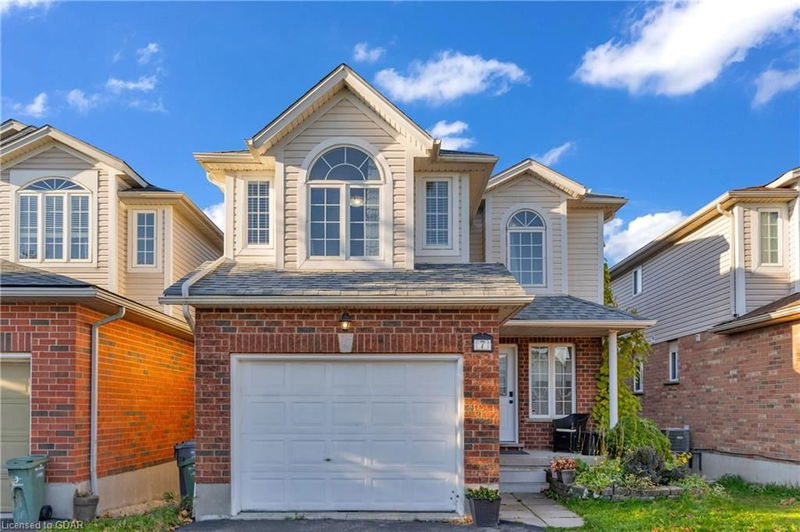Key Facts
- MLS® #: 40676237
- Property ID: SIRC2189448
- Property Type: Residential, Single Family Detached
- Living Space: 2,365 sq.ft.
- Lot Size: 3,161 ac
- Year Built: 2004
- Bedrooms: 4+1
- Bathrooms: 3+1
- Parking Spaces: 3
- Listed By:
- RE/MAX Real Estate Centre Inc Brokerage
Property Description
WELCOME TO 7 DROHAN DR.!!! WITH WALKOUT LEGAL 1 BEDROOM BASEMENT APARTMENT HOUSE FOR SALE WITH RENTAL INCOME OR PERFECT FOR A LARGE FAMILY. Large foyer leads you past a convenient powder & into a MASSIVE GOURMET KITCHEN (complete with artisan cabinetry, stone counters, waterfall edge island & NEW TOP TIER STAINLESS APPLIANCES!) Flowing seamlessly into a dining & living room (set on luxury flooring & complete with gas fireplace...) it's the perfect space for everyday living & entertaining! A huge deck through sliders provides the perfect space to enjoy scenic nature views & backyard BBQs! continues upstairs, laden in lavish finishes, and boasting 4 VERY GENEROUS bedrooms - including a large primary (with luxury ensuite) and yet another full bathroom! This home has a LEGAL 1 bedroom WALKOUT BASEMENT ACCESSORY APARTMENT complete with excellent finishes (including a gas fireplace!) Not only that, this suite comes leads to a large covered deck and a fenced back yard. Close to trails, parks, schools, shopping, Hanlon/401 & ALL SOUTHEND GUELPH AMENITIES! It's the perfect home in the perfect location!
Rooms
- TypeLevelDimensionsFlooring
- Living roomMain39' 4.4" x 69' 11.3"Other
- Dining roomMain29' 6.3" x 36' 3.4"Other
- Primary bedroom2nd floor36' 1.8" x 42' 10.5"Other
- Bedroom2nd floor32' 9.7" x 32' 9.7"Other
- Bedroom2nd floor32' 9.7" x 39' 4.4"Other
- KitchenMain36' 3.4" x 39' 6.8"Other
- Bedroom2nd floor36' 3.8" x 52' 9.8"Other
- Living roomBasement29' 9" x 78' 8.8"Other
- BedroomBasement36' 10.7" x 39' 5.6"Other
- KitchenBasement12' 9.4" x 10' 7.8"Other
Listing Agents
Request More Information
Request More Information
Location
7 Drohan Drive, Guelph, Ontario, N1G 5H6 Canada
Around this property
Information about the area within a 5-minute walk of this property.
Request Neighbourhood Information
Learn more about the neighbourhood and amenities around this home
Request NowPayment Calculator
- $
- %$
- %
- Principal and Interest 0
- Property Taxes 0
- Strata / Condo Fees 0

