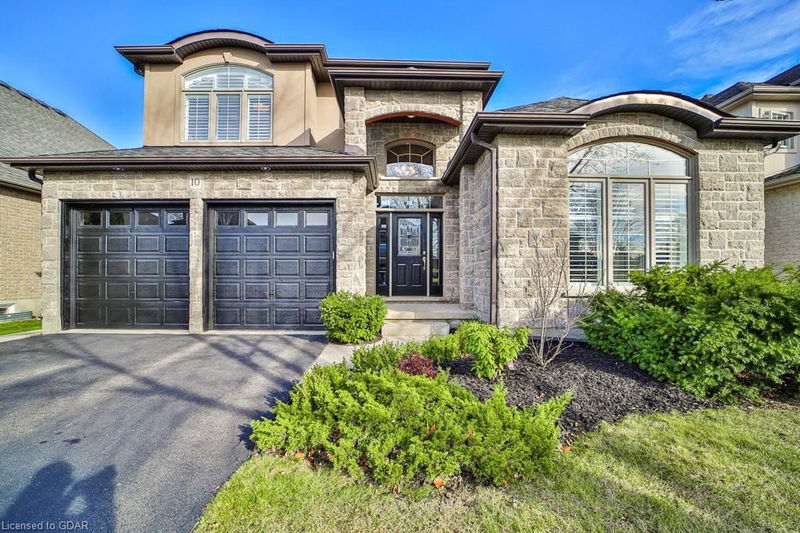Key Facts
- MLS® #: 40677213
- Property ID: SIRC2188539
- Property Type: Residential, Single Family Detached
- Living Space: 4,116 sq.ft.
- Year Built: 2006
- Bedrooms: 4
- Bathrooms: 3+1
- Parking Spaces: 6
- Listed By:
- RE/MAX Real Estate Centre Inc Brokerage
Property Description
Discover sophistication and functionality intertwined at 10 Bright Lane in the coveted Pineridge/Westminster Woods community. This home is a true modern haven, offering four spacious bedrooms, where tranquility meets style. Every step reveals thoughtful design, from beautiful hardwood flooring that graces the living and dining areas to the harmonious layout extending to the second floor. The kitchen, a masterful designed, stands as the centerpiece of the home with a large center island and an expansive eating area, illuminated by chic lights. This space is perfectly crafted for culinary explorations and engaging conversation. The adjacent living room, anchored by a cozy fireplace, promises warmth and relaxation for family and guests alike. Main level primary suite is a testament to luxury with its indulgent 5-piece ensuite and a walk-in closet that echoes the elegance of a boutique hotel. The main floor is not just about aesthetic charm; it’s also about ease, featuring a practical laundry room with direct garage access, ensuring daily tasks are handled with simplicity. The basement unfolds as a space of versatile comfort, presenting a quaint sitting area, a large recreation room, and a gym that can effortlessly transform into an additional bedroom or a dedicated home office. Step outside to a backyard sanctuary. The tasteful landscaping invites you to bask in the serenity of your private outdoor retreat, ideal for both entertaining and introspection. Situated in a vibrant neighborhood renowned for its walking trails and amenities, this property is not merely a residence but a canvas for your life’s most cherished moments. A place where luxury is lived and comfort is cherished—welcome home to 10 Bright Lane.
Rooms
- TypeLevelDimensionsFlooring
- Great RoomMain17' 8.9" x 22' 11.9"Other
- DinetteMain8' 6.3" x 11' 1.8"Other
- KitchenMain11' 1.8" x 15' 3"Other
- Dining roomMain12' 2" x 12' 4"Other
- Laundry roomMain6' 8.3" x 7' 10.3"Other
- Primary bedroomMain12' 2" x 16' 11.1"Other
- Bedroom2nd floor14' 6.8" x 14' 9.1"Other
- Bedroom2nd floor13' 10.1" x 14' 2.8"Other
- Bedroom2nd floor11' 6.9" x 14' 11.9"Other
- OtherBasement7' 10" x 8' 7.9"Other
- Exercise RoomBasement19' 7.8" x 26' 6.1"Other
- PlayroomBasement11' 10.9" x 19' 3.1"Other
- Recreation RoomBasement24' 10.8" x 26' 6.1"Other
Listing Agents
Request More Information
Request More Information
Location
10 Bright Lane, Guelph, Ontario, N1L 1S6 Canada
Around this property
Information about the area within a 5-minute walk of this property.
Request Neighbourhood Information
Learn more about the neighbourhood and amenities around this home
Request NowPayment Calculator
- $
- %$
- %
- Principal and Interest 0
- Property Taxes 0
- Strata / Condo Fees 0

