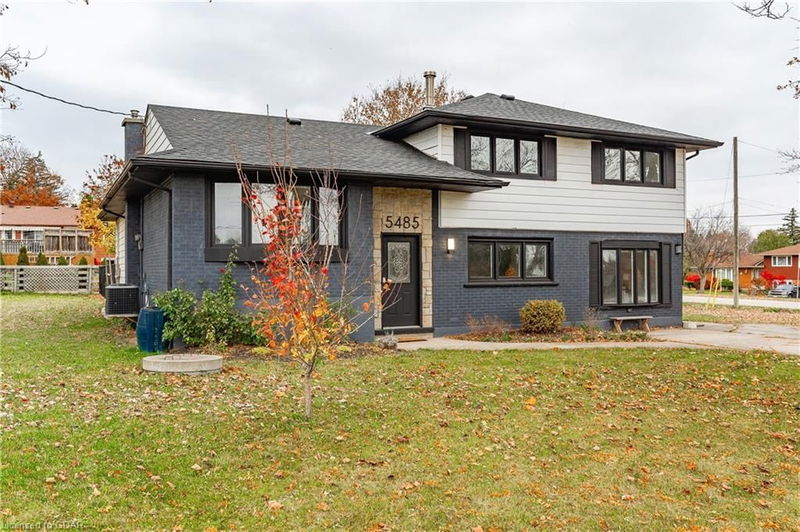Key Facts
- MLS® #: 40680453
- Property ID: SIRC2188002
- Property Type: Residential, Single Family Detached
- Living Space: 1,974 sq.ft.
- Bedrooms: 4+1
- Bathrooms: 2
- Parking Spaces: 7
- Listed By:
- M1 Real Estate Brokerage Ltd
Property Description
Welcome to 5485 Hwy 6, where rural charm meets city convenience! This updated 5-bedroom, 2-bath sidesplit sits on nearly a half acre in one of Guelph’s most desirable areas. With a freshly re-done exterior this home has a modern look, new flooring throughout, stylish lighting, and a fully updated kitchen complete with stainless steel appliances, this place is move-in ready. The roof and furnace were both updated in 2024, so big expenses are already taken care of! This home boasts an incredible 4-season heated sunroom with skylights to enjoy natural light year-round. The basement has been fully redone, providing a cozy additional living space. One of the bedrooms even has a private side entrance—perfect for an in-law setup or rental income potential. Plus, the backyard deck is ideal for summer gatherings, with plenty of space to relax and entertain. A large yard, and circular driveway make this home check all your boxes. Experience the best of both worlds: peaceful rural living with city amenities just a stone’s throw away. Don’t miss out on making this stunning property your next home!
Rooms
- TypeLevelDimensionsFlooring
- Family roomMain12' 9.1" x 16' 9.9"Other
- FoyerMain6' 9.8" x 7' 6.9"Other
- Primary bedroomMain10' 2" x 22' 10.8"Other
- Dining room2nd floor10' 11.8" x 15' 7"Other
- Living room2nd floor11' 5" x 15' 8.9"Other
- Kitchen2nd floor18' 6" x 8' 7.9"Other
- Bedroom3rd floor10' 9.1" x 10' 7.1"Other
- Bedroom3rd floor10' 4.8" x 14' 2"Other
- Bedroom3rd floor14' 11.9" x 9' 10.5"Other
- BedroomBasement11' 10.7" x 15' 5.8"Other
- Laundry roomBasement12' 8.8" x 8' 5.1"Other
- UtilityBasement6' 4.7" x 8' 7.9"Other
- UtilityBasement1' 8.8" x 3' 10.8"Other
Listing Agents
Request More Information
Request More Information
Location
5485 Highway 6 N, Guelph, Ontario, N1H 6J2 Canada
Around this property
Information about the area within a 5-minute walk of this property.
Request Neighbourhood Information
Learn more about the neighbourhood and amenities around this home
Request NowPayment Calculator
- $
- %$
- %
- Principal and Interest 0
- Property Taxes 0
- Strata / Condo Fees 0

