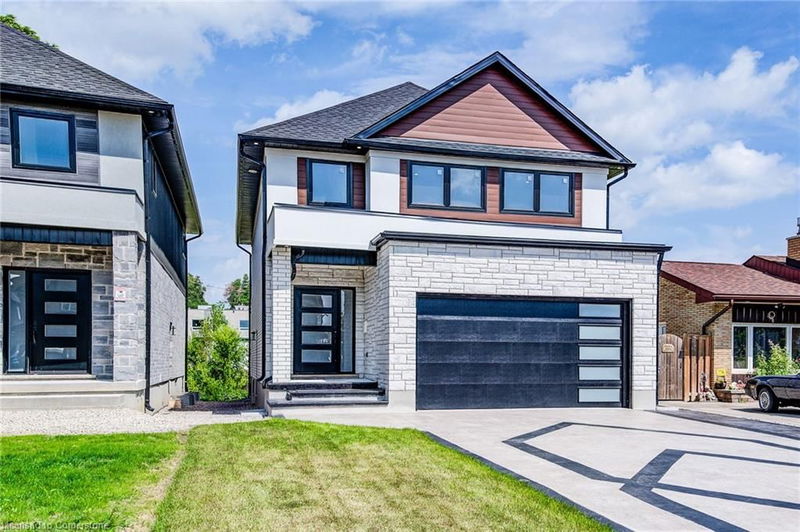Key Facts
- MLS® #: 40680726
- Property ID: SIRC2187872
- Property Type: Residential, Single Family Detached
- Living Space: 4,140 sq.ft.
- Bedrooms: 4+2
- Bathrooms: 3+1
- Parking Spaces: 4
- Listed By:
- EXP REALTY
Property Description
Welcome to your dream home! This luxurious, newly constructed two-story residence, located in the heart of Guelph, Ontario, offers modern living at its finest. As you step inside, you're greeted by a grand foyer that sets the tone for this elegant home. The main floor boasts an open-concept layout, filled with natural light from the large windows and enhanced by sleek pot lights and engineered hardwood floors. The living room, featuring a cozy fireplace, flows seamlessly into the kitchen, creating an ideal space for entertaining. The kitchen is a chef’s delight, equipped with ample cabinet space, stainless steel appliances, quartz countertops, and a large center island perfect for meal prep or casual dining. A convenient powder room completes the main level. Upstairs, you’ll find four spacious bedrooms, each designed for comfort and style with plenty of closet space. The master suite is a true retreat, featuring a generous walk-in closet and a luxurious ensuite bathroom with a walk-in shower, soaker tub, and his-and-hers sinks, offering the ultimate in relaxation and privacy. The fully finished basement includes an in-law suite, perfect for extended family or guests. This self-contained space features two bedrooms, a bathroom, a separate kitchen, and a cozy living room with a fireplace, providing both comfort and independence. Situated on an extra deep lot, this stunning property backs onto William C. Winegard Public School, providing both convenience and a serene backdrop. This home is perfect for families seeking space, style, and modern conveniences in a prime location.
Rooms
- TypeLevelDimensionsFlooring
- Living roomMain19' 11.3" x 24' 4.1"Other
- KitchenMain12' 4.8" x 14' 7.9"Other
- BathroomMain4' 11" x 4' 11"Other
- Primary bedroom2nd floor29' 8.1" x 17' 10.9"Other
- Laundry roomMain8' 7.1" x 8' 7.9"Other
- Bedroom2nd floor10' 4" x 12' 9.4"Other
- Bathroom2nd floor13' 10.1" x 8' 11"Other
- Bedroom2nd floor11' 5" x 17' 1.9"Other
- Bedroom2nd floor12' 4.8" x 12' 9.4"Other
- BedroomBasement10' 11.1" x 13' 6.9"Other
- BathroomBasement7' 10.3" x 10' 4"Other
- KitchenBasement7' 4.1" x 13' 6.9"Other
- Recreation RoomBasement13' 10.8" x 13' 10.1"Other
- BedroomBasement16' 6.8" x 10' 4"Other
Listing Agents
Request More Information
Request More Information
Location
151 Cityview Drive N, Guelph, Ontario, N1E 6Y7 Canada
Around this property
Information about the area within a 5-minute walk of this property.
Request Neighbourhood Information
Learn more about the neighbourhood and amenities around this home
Request NowPayment Calculator
- $
- %$
- %
- Principal and Interest 0
- Property Taxes 0
- Strata / Condo Fees 0

