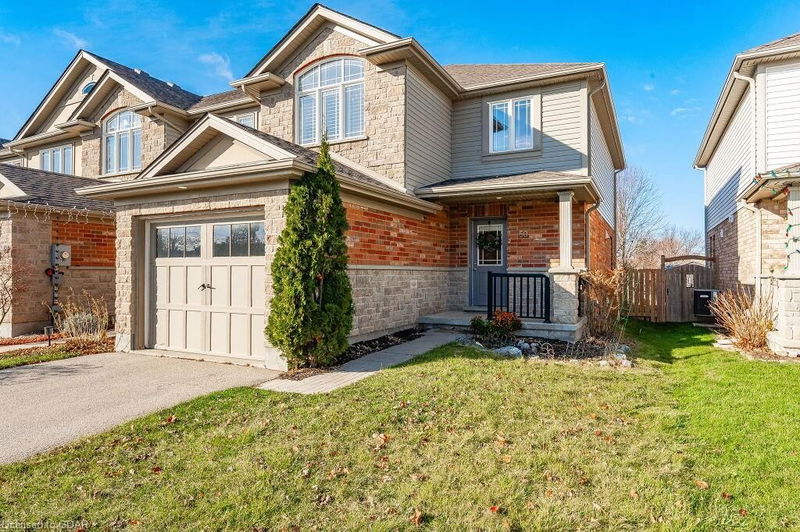Key Facts
- MLS® #: 40681881
- Property ID: SIRC2187373
- Property Type: Residential, Single Family Detached
- Living Space: 2,241 sq.ft.
- Lot Size: 0.07 ac
- Year Built: 2008
- Bedrooms: 3
- Bathrooms: 2+1
- Parking Spaces: 2
- Listed By:
- Keller Williams Home Group Realty
Property Description
This home has South end Guelph convenience with a reasonable price. End unit townhome (just like semi) that is 2 minutes drive from the Clair/Gordon complex with its grocery stores, restaurants, gyms, and banks. Possibly the quickest access to the 401 that you can get from Guelph. Three nice sized secondary bedrooms and a long/deep primary bedroom with ensuite. Ceramic floor at entry as you enter into a mostly open main with SS. California shutters on the main floor windows. It comes with some energy efficiency upgrades as well. There's a dedicated HRV, and a grey water heat recovery line. I even like the single car garage, that looks like it's a little longer for a toolbench. Great school district, it's located in the Westminster Woods/St Ignatius catchment. This is perhaps the most reasonably priced way that you will have of living in the far South end of Guelph. Take a look, and let us know what you think! Roof 2017, Washer 2019, Dishwasher 2020.
Rooms
- TypeLevelDimensionsFlooring
- KitchenMain7' 10" x 11' 3.8"Other
- Living roomMain12' 2.8" x 22' 10"Other
- Dining roomMain8' 5.1" x 8' 3.9"Other
- Bedroom2nd floor10' 11.1" x 8' 11"Other
- Bedroom2nd floor10' 8.6" x 11' 5"Other
- Primary bedroom2nd floor10' 7.9" x 23' 7.8"Other
- Recreation RoomBasement20' 1.5" x 22' 8"Other
- UtilityBasement10' 4.8" x 16' 11.9"Other
Listing Agents
Request More Information
Request More Information
Location
50 Wilkie Crescent, Guelph, Ontario, N1L 0C2 Canada
Around this property
Information about the area within a 5-minute walk of this property.
Request Neighbourhood Information
Learn more about the neighbourhood and amenities around this home
Request NowPayment Calculator
- $
- %$
- %
- Principal and Interest 0
- Property Taxes 0
- Strata / Condo Fees 0

