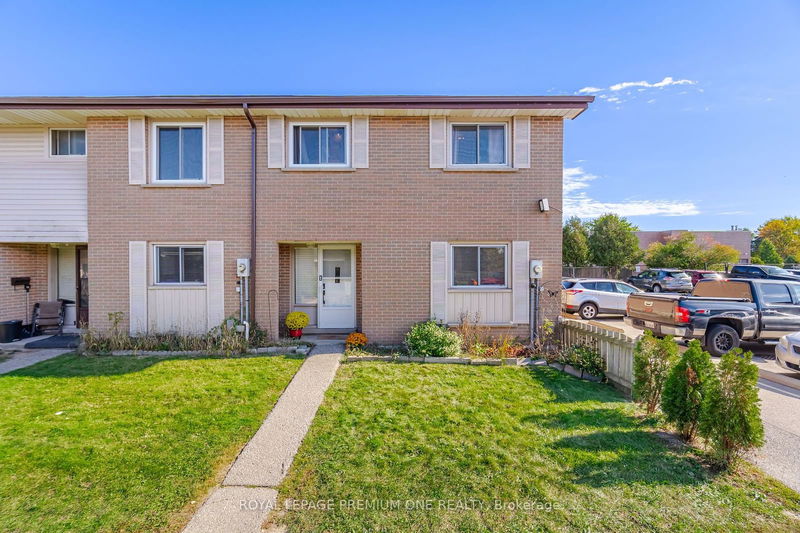Key Facts
- MLS® #: X9415481
- Property ID: SIRC2133249
- Property Type: Residential, Condo
- Bedrooms: 4
- Bathrooms: 2
- Additional Rooms: Den
- Listed By:
- ROYAL LEPAGE PREMIUM ONE REALTY
Property Description
Spectacular spacious fully finished rare end unit 4 bedroom townhouse, backing onto a school yard. Located in a fantastic area, it offers plenty of space, bright interiors filled with natural light, and a charming, fully fenced private backyard. The kitchen boasts gorgeous vinyl flooring, stainless steel appliances, and ample counter and storage options. Enjoy a large open living with a cozy fireplace for those chilly winter nights and a dining area that leads to your private outdoor space. The backyard features a quaint patio, ideal for BBQs. Upstairs, you'll find 4 well-sized bedrooms and a bathroom. The basement includes a generous recreation room perfect for an office space, a storage room, and a laundry room. Comes With One Open Parking Spot And Visitor Parking.
Rooms
- TypeLevelDimensionsFlooring
- KitchenMain11' 1.8" x 12' 9.4"Other
- Living roomMain10' 11.8" x 20' 8.8"Other
- Dining roomMain6' 11.8" x 11' 1.8"Other
- Primary bedroom2nd floor10' 9.9" x 12' 8.7"Other
- Bedroom2nd floor10' 7.8" x 10' 7.8"Other
- Bedroom2nd floor8' 6.3" x 9' 4.9"Other
- Bedroom2nd floor8' 6.3" x 9' 4.9"Other
- Laundry roomBasement8' 6.3" x 10' 7.8"Other
- Recreation RoomBasement9' 4.5" x 20' 11.9"Other
Listing Agents
Request More Information
Request More Information
Location
427 Victoria Rd N #B11, Guelph, Ontario, N1E 3M2 Canada
Around this property
Information about the area within a 5-minute walk of this property.
Request Neighbourhood Information
Learn more about the neighbourhood and amenities around this home
Request NowPayment Calculator
- $
- %$
- %
- Principal and Interest 0
- Property Taxes 0
- Strata / Condo Fees 0

