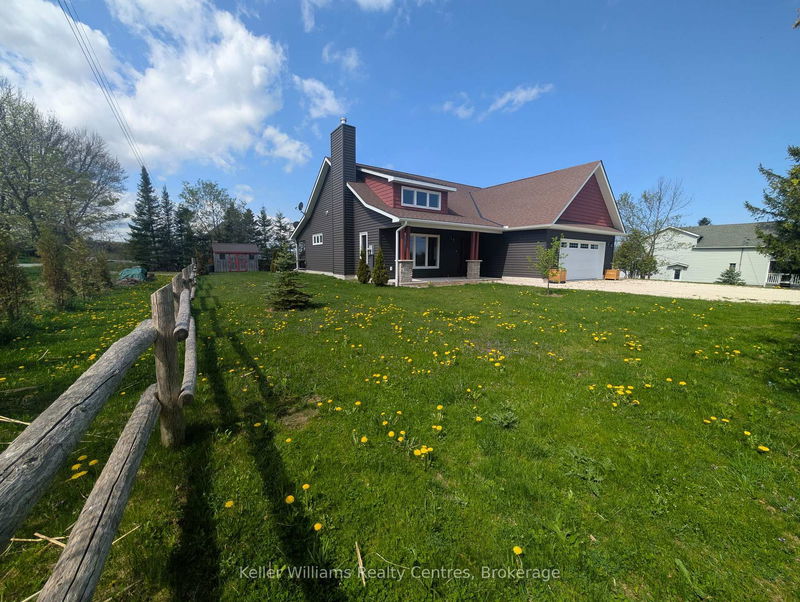Key Facts
- MLS® #: X12047558
- Property ID: SIRC2741608
- Property Type: Residential, Single Family Detached
- Lot Size: 19,500 sq.ft.
- Bedrooms: 3
- Bathrooms: 2
- Additional Rooms: Den
- Parking Spaces: 6
- Listed By:
- Keller Williams Realty Centres
Property Description
Welcome to 116 Havelock Street in Georgian Bluffswhere thoughtful design and high-end craftsmanship come together in a peaceful, sought-after location just minutes from Colpoys Bay. This beautifully built 3-bedroom, 2-bathroom bungalow sits on a generous lot and is loaded with features that enhance comfort and everyday living. Inside, youll find handcrafted maple cabinetry, luxury in-floor heating, and wide-plank flooring throughout. The heart of the home is the open-concept kitchen and living space, complete with stainless steel appliances, a spacious island, and a striking floor-to-ceiling stone fireplace that adds warmth and character to the room. Step outside and enjoy year-round living with covered concrete porches at the front and back of the home, perfect for relaxing or entertaining. A heated and insulated 2-car garage, second driveway to the backyard shed, and natural gas BBQ hookup add function to style. Located just a 2-minute drive to the boat launch and 5 minutes from Wiarton, this home is ideal for outdoor enthusiasts, retirees, or anyone seeking a blend of convenience and country charm. Whether you're looking to settle down or escape the hustle, this property offers a lifestyle that's hard to beat.
Downloads & Media
Rooms
- TypeLevelDimensionsFlooring
- BathroomMain8' 7.9" x 5' 10.8"Other
- BathroomMain8' 9.9" x 5' 6.9"Other
- BedroomMain12' 2.8" x 11' 1.8"Other
- BedroomMain12' 9.9" x 9' 6.1"Other
- Dining roomMain13' 3" x 9' 6.1"Other
- KitchenMain13' 3" x 9' 3.8"Other
- Laundry roomMain5' 1.8" x 6' 3.9"Other
- Living roomMain21' 7.8" x 18' 11.1"Other
- BedroomMain18' 9.2" x 16' 1.2"Other
- UtilityMain3' 10" x 6' 3.9"Other
Listing Agents
Request More Information
Request More Information
Location
116 Havelock St, Georgian Bluffs, Ontario, N0H 2T0 Canada
Around this property
Information about the area within a 5-minute walk of this property.
Request Neighbourhood Information
Learn more about the neighbourhood and amenities around this home
Request NowPayment Calculator
- $
- %$
- %
- Principal and Interest 0
- Property Taxes 0
- Strata / Condo Fees 0

