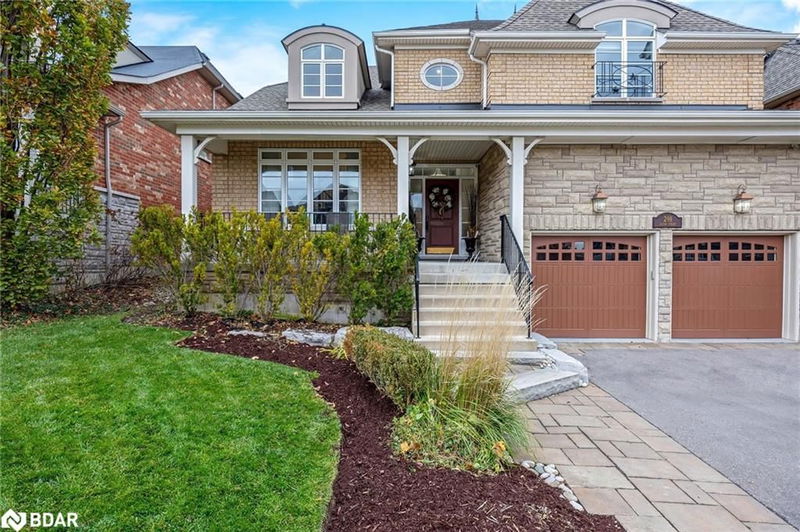Key Facts
- MLS® #: 40706624
- Property ID: SIRC2459022
- Property Type: Residential, Single Family Detached
- Living Space: 5,468 sq.ft.
- Year Built: 2011
- Bedrooms: 4+1
- Bathrooms: 4+1
- Parking Spaces: 5
- Listed By:
- Keller Williams Real Estate Associates, Brokerage
Property Description
Presenting 298 Eaton Street, a spectacular custom-designed residence, where luxury meets nature in perfect harmony. Nestled on an exclusive cul-de-sac & backing onto a serene ravine, this stunning 4+1 bed, 5-bath home offers over 5,000 square feet of refined living space. Every detail has been carefully curated to provide an unparalleled living experience. Step inside & be greeted by soaring ceilings, grand windows, & an abundance of natural light that fills the open-concept living areas. The gourmet kitchen is a chefs dream, featuring top-of-the-line appliances, custom cabinetry, granite counters, & large island. Whether hosting a grand dinner party or enjoying a quiet family meal, the adjoining formal dining area & spacious family room w/ cozy fireplace provide the perfect setting. The expansive primary suite is your personal sanctuary, offering sweeping views of the ravine, a spa-inspired ensuite w/ soaker tub, double vanities, & walk-in relaxing shower. Adding to the elegance is an enormous walk-in closet doubling as a study, w/ wall to wall closets. 3 additional large bedrooms, each w/ ensuite bathroom, ensures family & guests experience the utmost in comfort & privacy. Enjoy seamless indoor-outdoor living w/ a custom covered terrace & private backyard backing directly onto the tranquil ravine, offering unparalleled views & the perfect spot for al fresco dining or quiet contemplation. The finished basement makes for a perfect event space. It has hosted events in the past of over 40 guests comfortably. Adorned w/ cozy fireplace, billiards, & wet bar, your guests won't want to leave. No detail has been overlooked in creating this sophisticated, move-in-ready home, offering the ideal blend of privacy, luxury, & nature. Situated in the south of Georgetown, walking distance to fantastic schools, shopping & minutes to the 401 & Toronto Premium Outlets. This Avon River "Empire" model built in 2011 by Double Oak Home is bursting w/ details. See Schedule C for more!
Rooms
- TypeLevelDimensionsFlooring
- Dining roomMain12' 11.9" x 20' 11.9"Other
- Living roomMain13' 10.1" x 12' 8.8"Other
- DenMain9' 10.5" x 12' 9.1"Other
- KitchenMain13' 10.8" x 15' 7"Other
- Family roomMain16' 9.1" x 23' 7"Other
- Primary bedroom2nd floor15' 7" x 17' 3.8"Other
- Bedroom2nd floor10' 9.9" x 16' 11.9"Other
- Bedroom2nd floor11' 5" x 15' 1.8"Other
- Bedroom2nd floor10' 8.6" x 18' 11.9"Other
- BedroomBasement12' 11.1" x 11' 10.7"Other
Listing Agents
Request More Information
Request More Information
Location
298 Eaton Street, Georgetown, Ontario, L7G 6N7 Canada
Around this property
Information about the area within a 5-minute walk of this property.
- 23.97% 35 to 49 years
- 22.42% 50 to 64 years
- 14.67% 20 to 34 years
- 10.55% 15 to 19 years
- 9.39% 10 to 14 years
- 7.53% 5 to 9 years
- 5.53% 65 to 79 years
- 4.47% 0 to 4 years
- 1.46% 80 and over
- Households in the area are:
- 93.54% Single family
- 5.45% Single person
- 0.93% Multi family
- 0.08% Multi person
- $217,201 Average household income
- $79,798 Average individual income
- People in the area speak:
- 82.18% English
- 3.51% Croatian
- 3.17% English and non-official language(s)
- 2.19% Portuguese
- 1.93% French
- 1.91% Polish
- 1.7% Italian
- 1.58% Spanish
- 1.13% Greek
- 0.71% Mandarin
- Housing in the area comprises of:
- 97.78% Single detached
- 2.21% Semi detached
- 0.01% Duplex
- 0% Row houses
- 0% Apartment 1-4 floors
- 0% Apartment 5 or more floors
- Others commute by:
- 2.22% Other
- 1.17% Foot
- 0.95% Public transit
- 0% Bicycle
- 30.39% High school
- 22.52% College certificate
- 21.79% Bachelor degree
- 15.24% Did not graduate high school
- 4.93% Trade certificate
- 3.86% Post graduate degree
- 1.27% University certificate
- The average air quality index for the area is 2
- The area receives 309.27 mm of precipitation annually.
- The area experiences 7.39 extremely hot days (31.22°C) per year.
Request Neighbourhood Information
Learn more about the neighbourhood and amenities around this home
Request NowPayment Calculator
- $
- %$
- %
- Principal and Interest $9,522 /mo
- Property Taxes n/a
- Strata / Condo Fees n/a

