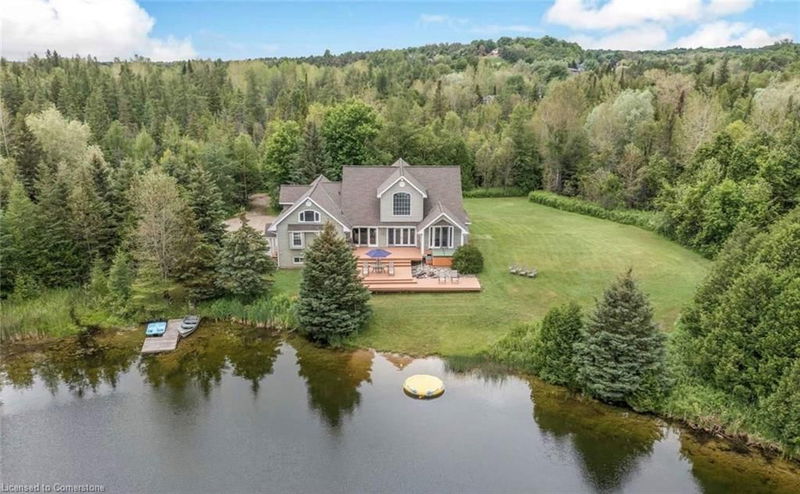Key Facts
- MLS® #: 40710132
- Property ID: SIRC2336462
- Property Type: Residential, Single Family Detached
- Living Space: 4,568 sq.ft.
- Lot Size: 6.88 ac
- Year Built: 1998
- Bedrooms: 5+1
- Bathrooms: 4+1
- Parking Spaces: 14
- Listed By:
- ROYAL LEPAGE SIGNATURE REALTY
Property Description
Welcome to this beautiful 4+2 bedroom 5 bath home sitting on almost 7 acre property offering the best of both worlds, a beautiful family home and that cottage that you have dreamed of. A rare opportunity to own this incredible home situated on a pristine property with its very own swimming pond perfect for kayaking, paddle boarding and fishing with the kids in the summer. As you enter the home you will be in awe of the bright and spacious open concept living area and an incredible water view. Main floor primary bedroom offers a 5 pc washroom, 4 closets and a walkout to the deck where you're going to love watching the sunrise over the water as you sip your coffee. Large kitchen with a 10ft centre island offering tons of storage space. Newly built loft over the garage with full kitchen, living room, spa like washroom and loft bedroom offering a nanny suite or a super unique bed and breakfast opportunity. The basement features an enormous rec room, 5th bedroom and barrel sauna. Located just outside the Village of Erin and only 35 minutes from the GTA, **EXTRAS** Property Taxes Reflective Of The Conservation Land Tax Incentive Program.
Rooms
- TypeLevelDimensionsFlooring
- Living roomMain13' 5" x 19' 7.8"Other
- BedroomMain11' 5" x 15' 8.1"Other
- Breakfast RoomMain11' 5" x 14' 2.8"Other
- KitchenMain11' 5" x 14' 2.8"Other
- Primary bedroomMain14' 6.8" x 20' 2.9"Other
- KitchenUpper20' 1.5" x 23' 3.1"Other
- BedroomUpper8' 6.3" x 8' 6.3"Other
- Family roomUpper20' 1.5" x 23' 3.1"Other
- Bedroom2nd floor9' 6.9" x 14' 4.8"Other
- BedroomMain6' 9.1" x 15' 5"Other
- Laundry roomMain5' 4.9" x 8' 3.9"Other
- BedroomBasement13' 5" x 14' 11.9"Other
- Recreation RoomBasement20' 2.1" x 36' 5"Other
- UtilityBasement22' 6.8" x 15' 3"Other
Listing Agents
Request More Information
Request More Information
Location
5359 8th Line, Erin, Ontario, N0B 1T0 Canada
Around this property
Information about the area within a 5-minute walk of this property.
- 23.27% 50 à 64 ans
- 20.69% 35 à 49 ans
- 14.78% 20 à 34 ans
- 13.78% 65 à 79 ans
- 6.37% 0 à 4 ans ans
- 6.16% 5 à 9 ans
- 6.03% 10 à 14 ans
- 5.94% 15 à 19 ans
- 2.97% 80 ans et plus
- Les résidences dans le quartier sont:
- 77.2% Ménages unifamiliaux
- 18.32% Ménages d'une seule personne
- 2.24% Ménages multifamiliaux
- 2.24% Ménages de deux personnes ou plus
- 170 011 $ Revenu moyen des ménages
- 64 958 $ Revenu personnel moyen
- Les gens de ce quartier parlent :
- 89.47% Anglais
- 2.82% Polonais
- 2.29% Portugais
- 1.39% Anglais et langue(s) non officielle(s)
- 1.25% Français
- 0.87% Pendjabi
- 0.73% Allemand
- 0.48% Anglais et français
- 0.43% Italien
- 0.26% Croate
- Le logement dans le quartier comprend :
- 99.21% Maison individuelle non attenante
- 0.79% Appartement, moins de 5 étages
- 0% Maison jumelée
- 0% Duplex
- 0% Maison en rangée
- 0% Appartement, 5 étages ou plus
- D’autres font la navette en :
- 1.51% Autre
- 0% Transport en commun
- 0% Marche
- 0% Vélo
- 34.42% Diplôme d'études secondaires
- 24.01% Certificat ou diplôme d'un collège ou cégep
- 13.84% Aucun diplôme d'études secondaires
- 13.57% Baccalauréat
- 7.46% Certificat ou diplôme d'apprenti ou d'une école de métiers
- 4.9% Certificat ou diplôme universitaire supérieur au baccalauréat
- 1.81% Certificat ou diplôme universitaire inférieur au baccalauréat
- L’indice de la qualité de l’air moyen dans la région est 2
- La région reçoit 311.38 mm de précipitations par année.
- La région connaît 7.39 jours de chaleur extrême (30.12 °C) par année.
Request Neighbourhood Information
Learn more about the neighbourhood and amenities around this home
Request NowPayment Calculator
- $
- %$
- %
- Principal and Interest $10,742 /mo
- Property Taxes n/a
- Strata / Condo Fees n/a

