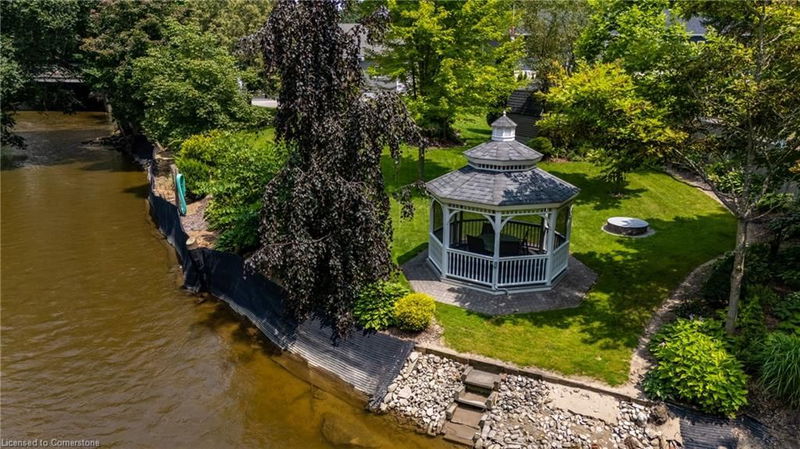Key Facts
- MLS® #: 40735802
- Property ID: SIRC2453413
- Property Type: Residential, Single Family Detached
- Living Space: 1,625 sq.ft.
- Lot Size: 0.37 ac
- Bedrooms: 3+1
- Bathrooms: 2+1
- Parking Spaces: 6
- Listed By:
- COLDWELL BANKER BIG CREEK REALTY LTD. BROKERAGE
Property Description
Nestled along the serene banks of Big Creek, this elegant 4 bed 3 bath offers an unparalleled blend of tranquility and pride of ownership. The gourmet kitchen features exquisite quartz countertops, a large 2 tiered island, and a unique, elevated dishwasher. The kitchen flows seamlessly into the full dining room and living room. Also included for your convenience are main floor laundry, and a generous master bedroom with large walk in closet and patio doors leading to the sunroom, which features floor to ceiling tinted windows and custom blinds. This really is the perfect place for your morning coffee! The home boasts, a fully finished basement with a large rec-room as well as a long list of extras which include a home back up generator and lawn sprinkler system. The attached 2 car garage has drive through garage door, 220v hydro, new gas heater and much more. The fully landscaped grounds are truly picturesque, offering several ornamental trees, a riverfront gazebo with steps leading directly into the water, several manicured gardens, and a shed. Come see this well thought out, move in ready home and absolutely breathtaking backyard oasis.
Rooms
- TypeLevelDimensionsFlooring
- BathroomMain7' 8.1" x 11' 10.7"Other
- BedroomBasement10' 9.9" x 14' 8.9"Other
- BedroomMain11' 6.1" x 15' 10.9"Other
- BathroomMain7' 10.8" x 11' 10.7"Other
- BathroomBasement7' 6.9" x 7' 8.1"Other
- BedroomMain7' 4.9" x 11' 8.1"Other
- Dining roomMain11' 8.9" x 11' 3.8"Other
- Solarium/SunroomMain10' 7.8" x 31' 11.8"Other
- Family roomBasement18' 8" x 22' 6"Other
- KitchenMain14' 9.1" x 19' 3.8"Other
- Living roomMain11' 1.8" x 14' 11.9"Other
- Bedroom2nd floor11' 8.1" x 10' 9.9"Other
Listing Agents
Request More Information
Request More Information
Location
362 William Street, Delhi, Ontario, N4B 2X3 Canada
Around this property
Information about the area within a 5-minute walk of this property.
Request Neighbourhood Information
Learn more about the neighbourhood and amenities around this home
Request NowPayment Calculator
- $
- %$
- %
- Principal and Interest $4,048 /mo
- Property Taxes n/a
- Strata / Condo Fees n/a

