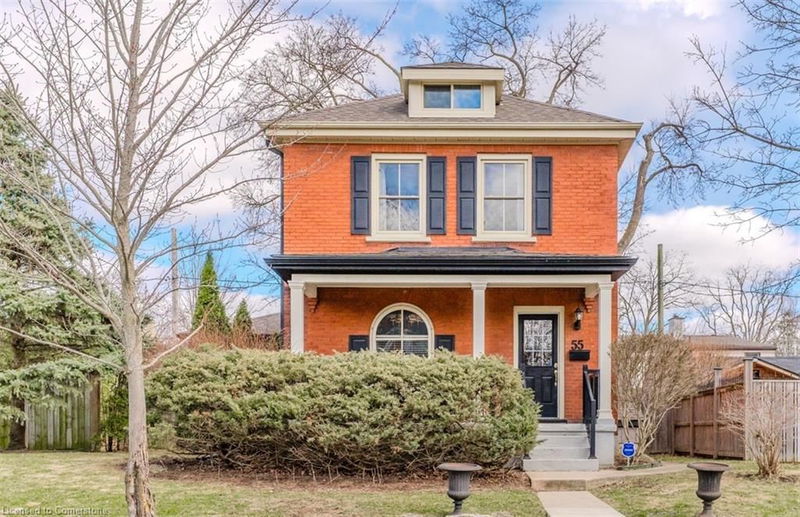Key Facts
- MLS® #: 40711262
- Property ID: SIRC2342098
- Property Type: Residential, Single Family Detached
- Living Space: 1,740 sq.ft.
- Year Built: 1912
- Bedrooms: 3
- Bathrooms: 2
- Parking Spaces: 2
- Listed By:
- RED AND WHITE REALTY INC.
Property Description
Located in the desirable Victoria Park neighborhood in old West Galt, this charming and private home boasts amazing curb appeal and a beautifully finished interior. It features some exposed brick, original stained glass, and in-floor heating in the bathroom. This bright and spacious 3-bedroom home is perfect for a growing family or young professionals looking to make this amazing house their own! The main floor offers a gorgeous kitchen and dining room, perfect for entertaining. The open layout also includes a full bathroom, laundry room, living room, and a private family room retreat with a cozy gas fireplace. This home features a spectacular, park-like, fully fenced yard and a detached garage. It has been well-maintained with numerous new upgrades: a new roof (2019), new AC (2021), new dishwasher (2025), new refrigerator (2023), new windows (2021), and a new alarm system (2022). With appliances included, this home is move-in ready! Conveniently located near all amenities, schools, shopping, and downtown life. This is the one youve been waiting for! Book your private showing today, and please explore the online tour at:
https://unbranded.youriguide.com/55_brant_rd_s_cambridge_on
Rooms
- TypeLevelDimensionsFlooring
- Living roomMain13' 8.9" x 12' 4.8"Other
- Family roomMain13' 3" x 12' 8.8"Other
- Mud RoomMain7' 10.3" x 6' 11.8"Other
- Dining roomMain12' 6" x 9' 10.5"Other
- KitchenMain14' 2.8" x 9' 10.1"Other
- FoyerMain11' 10.9" x 5' 10.8"Other
- Laundry roomMain7' 1.8" x 9' 8.1"Other
- StorageBasement10' 11.8" x 4' 3.1"Other
- Recreation RoomBasement13' 1.8" x 18' 1.4"Other
- Primary bedroom2nd floor11' 10.7" x 15' 7"Other
- Bedroom2nd floor11' 6.1" x 8' 5.1"Other
- UtilityBasement11' 10.7" x 14' 6"Other
- Bathroom2nd floor9' 10.5" x 4' 11"Other
- Bedroom2nd floor11' 8.1" x 10' 2.8"Other
Listing Agents
Request More Information
Request More Information
Location
55 Brant Road S, Cambridge, Ontario, N1S 2W7 Canada
Around this property
Information about the area within a 5-minute walk of this property.
- 21.55% 50 to 64 years
- 19.22% 65 to 79 years
- 18.63% 35 to 49 years
- 17.79% 20 to 34 years
- 5.44% 15 to 19 years
- 5.05% 5 to 9 years
- 4.37% 10 to 14 years
- 4.17% 80 and over
- 3.78% 0 to 4
- Households in the area are:
- 63.37% Single family
- 32.57% Single person
- 4.04% Multi person
- 0.02% Multi family
- $133,470 Average household income
- $57,135 Average individual income
- People in the area speak:
- 93.48% English
- 1.28% English and non-official language(s)
- 1.18% Portuguese
- 1.1% French
- 0.97% Spanish
- 0.55% German
- 0.49% Polish
- 0.4% Dutch
- 0.31% Italian
- 0.24% Malayalam
- Housing in the area comprises of:
- 59.34% Single detached
- 17.79% Apartment 1-4 floors
- 9.12% Apartment 5 or more floors
- 7.49% Semi detached
- 5.13% Duplex
- 1.13% Row houses
- Others commute by:
- 6.04% Foot
- 2.1% Public transit
- 1.51% Other
- 0.28% Bicycle
- 29.78% High school
- 24.85% College certificate
- 19.24% Bachelor degree
- 14.38% Did not graduate high school
- 5.59% Trade certificate
- 4.6% Post graduate degree
- 1.55% University certificate
- The average air quality index for the area is 2
- The area receives 321.54 mm of precipitation annually.
- The area experiences 7.38 extremely hot days (31.05°C) per year.
Request Neighbourhood Information
Learn more about the neighbourhood and amenities around this home
Request NowPayment Calculator
- $
- %$
- %
- Principal and Interest $3,906 /mo
- Property Taxes n/a
- Strata / Condo Fees n/a

