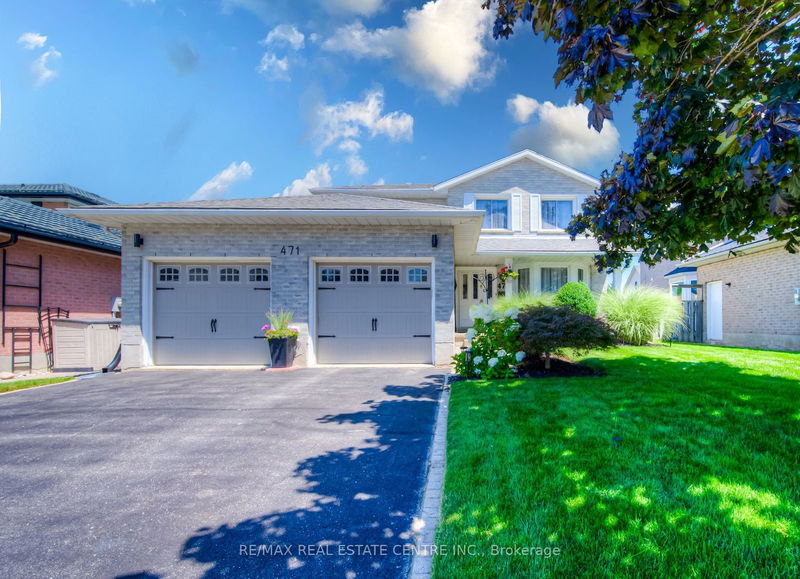Key Facts
- MLS® #: X9251572
- Secondary MLS® #: 40631225
- Property ID: SIRC2341975
- Property Type: Residential, Single Family Detached
- Lot Size: 5,650.78 sq.ft.
- Year Built: 31
- Bedrooms: 3+1
- Bathrooms: 3
- Additional Rooms: Den
- Parking Spaces: 4
- Listed By:
- RE/MAX REAL ESTATE CENTRE INC.
Property Description
Enjoying the summer heat? Cool off in your new pool in this great Hespeler home. Not closing till fall? It's a heated pool!! This home features a main floor with a good sized kitchen, breakfast area, dining room, Living room and den - all in excellent condition. There is also a 2 piece powder room, main floor laundry and access to the double car garage. Flooring is ceramic in the kitchen, powder room and entrance area and hardwood and Premium laminate in the living areas. Through the sliders from the den is an awesome backyard with a 18 X 36 Kidney shaped heated inground pool. Upstairs you will find 3 generous sized bedrooms (all carpeted for comfort), including a large primary bedroom with a full 5 pc ensuite featuring a corner shower and a jetted tub. The main 4 pc bathroom can also be found on this level. Both bathrooms feature quality vinyl flooring. The basement has a large rec room with a gas fireplace and a good sized den. There is an additional room currently used for storage which could be used as a 4th bedroom. Recent updates include Furnace, A/C, Water Softener, R.O. in 2019/2020 Located in a very popular Hespeler neighbourhood close to all amenities including schools, library, highway access and shopping, this home is a must see.
Rooms
- TypeLevelDimensionsFlooring
- Living roomGround floor10' 11.4" x 18' 1.3"Other
- Family roomGround floor11' 2.2" x 14' 4"Other
- KitchenGround floor9' 4.2" x 10' 2.4"Other
- Dining roomGround floor8' 11.8" x 10' 2"Other
- Breakfast RoomGround floor8' 3.6" x 8' 5.1"Other
- Other2nd floor11' 2.6" x 16' 2.4"Other
- Bedroom2nd floor9' 3" x 18' 9.2"Other
- Bedroom2nd floor10' 6.7" x 15' 8.1"Other
- Powder RoomGround floor4' 4.7" x 4' 5.9"Other
- Bathroom2nd floor5' 2.3" x 7' 6.1"Other
- Bathroom2nd floor9' 8.1" x 13' 4.2"Other
- Recreation RoomBasement20' 1.5" x 21' 6.6"Other
Listing Agents
Request More Information
Request More Information
Location
471 Cooper St, Cambridge, Ontario, N3C 3Z5 Canada
Around this property
Information about the area within a 5-minute walk of this property.
Request Neighbourhood Information
Learn more about the neighbourhood and amenities around this home
Request NowPayment Calculator
- $
- %$
- %
- Principal and Interest $4,149 /mo
- Property Taxes n/a
- Strata / Condo Fees n/a

