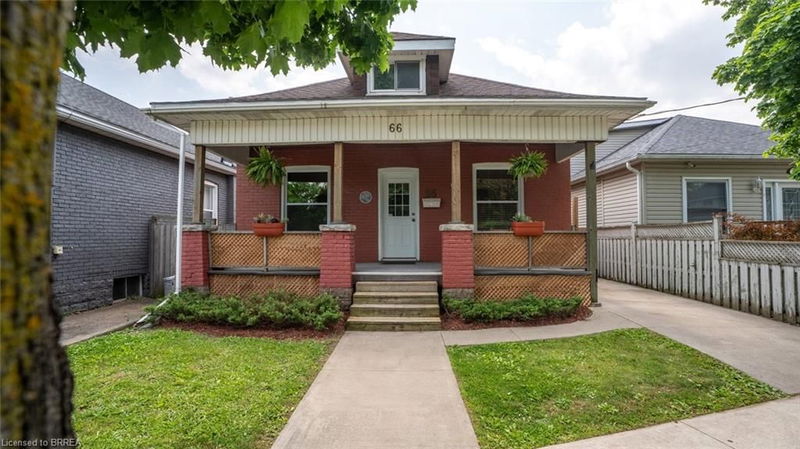Key Facts
- MLS® #: 40737670
- Property ID: SIRC2461072
- Property Type: Residential, Single Family Detached
- Living Space: 1,283 sq.ft.
- Year Built: 1923
- Bedrooms: 3
- Bathrooms: 1
- Parking Spaces: 1
- Listed By:
- Century 21 Heritage House LTD
Property Description
Discover this delightful, detached all-brick 1.5-storey cottage-style home in the desirable Terrace Hill community. From the moment you arrive, you'll feel right at home with its inviting curb appeal and charming front porch.
Step inside to a beautifully updated interior where classic charm meets modern convenience. The main floor features modern cabinets in the kitchen and sleek luxury vinyl flooring. Enjoy the ease of main floor laundry. A stunning new cherry wood staircase leads you to the second floor, where you'll find a versatile bonus family room—perfect for movie nights or a quiet retreat.
The bedrooms offer smart solutions with built-in cabinets, maximizing space and style.
Outside, the great outdoor space includes both the charming front porch and a spacious back porch, ideal for entertaining or relaxing. The private backyard is a serene haven, fully fenced for your enjoyment.
Located in sought-after Terrace Hill, you'll love the friendly community and easy access to local amenities, and just steps away from Brantford Hospital.
This is more than just a house; it's a place to call home.
Rooms
- TypeLevelDimensionsFlooring
- Living roomMain45' 11.9" x 46' 2.3"Other
- KitchenMain32' 10.8" x 42' 10.1"Other
- Dining roomMain39' 6.4" x 45' 11.9"Other
- Laundry roomMain29' 7.5" x 29' 9.4"Other
- BedroomMain29' 9.4" x 33' 4.5"Other
- BathroomMain16' 8.3" x 29' 7.1"Other
- Primary bedroomMain29' 9.4" x 29' 10.6"Other
- Family room2nd floor36' 10.7" x 131' 2.8"Other
- Bedroom2nd floor18' 2.8" x 10' 11.8"Other
Listing Agents
Request More Information
Request More Information
Location
66 Terrace Hill Street, Brantford, Ontario, N3R 1G1 Canada
Around this property
Information about the area within a 5-minute walk of this property.
- 22.89% 20 to 34 years
- 20% 50 to 64 years
- 19.66% 35 to 49 years
- 12.93% 65 to 79 years
- 6.41% 10 to 14 years
- 5.89% 0 to 4 years
- 5.06% 5 to 9 years
- 4.63% 15 to 19 years
- 2.54% 80 and over
- Households in the area are:
- 53.09% Single family
- 42.12% Single person
- 4.71% Multi person
- 0.08% Multi family
- $88,417 Average household income
- $41,638 Average individual income
- People in the area speak:
- 94.71% English
- 1.53% English and non-official language(s)
- 0.85% French
- 0.68% Polish
- 0.65% Italian
- 0.58% Tagalog (Pilipino, Filipino)
- 0.32% English and French
- 0.3% Spanish
- 0.23% Portuguese
- 0.16% Punjabi (Panjabi)
- Housing in the area comprises of:
- 50.39% Single detached
- 20.48% Apartment 1-4 floors
- 10.86% Duplex
- 7.81% Apartment 5 or more floors
- 6.09% Row houses
- 4.37% Semi detached
- Others commute by:
- 3.92% Public transit
- 3.68% Foot
- 2.14% Other
- 0.41% Bicycle
- 34.24% High school
- 27.76% College certificate
- 21.08% Did not graduate high school
- 8.85% Bachelor degree
- 6.84% Trade certificate
- 1.23% Post graduate degree
- 0.01% University certificate
- The average air quality index for the area is 2
- The area receives 314.66 mm of precipitation annually.
- The area experiences 7.39 extremely hot days (31.43°C) per year.
Request Neighbourhood Information
Learn more about the neighbourhood and amenities around this home
Request NowPayment Calculator
- $
- %$
- %
- Principal and Interest $2,441 /mo
- Property Taxes n/a
- Strata / Condo Fees n/a

