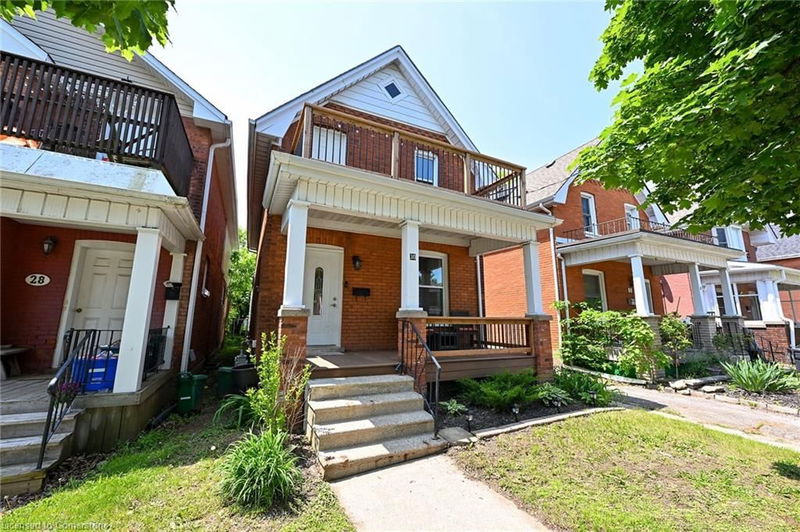Key Facts
- MLS® #: 40735626
- Property ID: SIRC2458868
- Property Type: Residential, Single Family Detached
- Living Space: 1,436 sq.ft.
- Year Built: 1916
- Bedrooms: 3
- Bathrooms: 1+1
- Parking Spaces: 1
- Listed By:
- Keller Williams Innovation Realty
Property Description
Welcome to 30 Dundas Street – Where Charm Meets Convenience! Nestled in the heart of Brantford’s desirable Terrace Hill neighbourhood, this solid brick 2-storey home blends timeless character with everyday comfort. Thoughtfully maintained and full of warmth, this home is just steps from shopping, transit, schools, and parks—an ideal location for families and first-time buyers alike!
Step inside to a spacious main floor where a bright and airy living/dining room layout invites easy entertaining and relaxed family moments. The large eat-in kitchen is tastefully updated with modern cabinetry and ceramic flooring, and flows seamlessly into a handy mudroom/laundry space. A convenient 2-piece bath finishes of the main floor. Upstairs, you’ll find three generously sized bedrooms and a clean, updated 4-piece bathroom—perfect for growing families or home office flexibility. The backyard is a bonus: private, fenced, and ready for summer BBQs, pets, or play. Parking in the rear adds extra ease, and recent upgrades like a newer front porch and back deck mean less to worry about and more to enjoy. This is your chance to own a move-in ready home with great bones and even better vibes.
Rooms
- TypeLevelDimensionsFlooring
- Living roomMain9' 10.1" x 12' 9.4"Other
- Dining roomMain10' 7.1" x 13' 3"Other
- KitchenMain11' 1.8" x 12' 11.1"Other
- Laundry roomMain9' 6.1" x 12' 9.9"Other
- Primary bedroom2nd floor10' 9.1" x 13' 8.9"Other
- Bedroom2nd floor10' 7.8" x 11' 8.1"Other
- Bedroom2nd floor10' 7.8" x 11' 3.8"Other
Listing Agents
Request More Information
Request More Information
Location
30 Dundas Street, Brantford, Ontario, N3R 1R9 Canada
Around this property
Information about the area within a 5-minute walk of this property.
- 22.89% 20 to 34 years
- 20% 50 to 64 years
- 19.66% 35 to 49 years
- 12.93% 65 to 79 years
- 6.41% 10 to 14 years
- 5.89% 0 to 4 years
- 5.06% 5 to 9 years
- 4.63% 15 to 19 years
- 2.54% 80 and over
- Households in the area are:
- 53.09% Single family
- 42.12% Single person
- 4.71% Multi person
- 0.08% Multi family
- $88,417 Average household income
- $41,638 Average individual income
- People in the area speak:
- 94.71% English
- 1.53% English and non-official language(s)
- 0.85% French
- 0.68% Polish
- 0.65% Italian
- 0.58% Tagalog (Pilipino, Filipino)
- 0.32% English and French
- 0.3% Spanish
- 0.23% Portuguese
- 0.16% Punjabi (Panjabi)
- Housing in the area comprises of:
- 50.39% Single detached
- 20.48% Apartment 1-4 floors
- 10.86% Duplex
- 7.81% Apartment 5 or more floors
- 6.09% Row houses
- 4.37% Semi detached
- Others commute by:
- 3.92% Public transit
- 3.68% Foot
- 2.14% Other
- 0.41% Bicycle
- 34.24% High school
- 27.76% College certificate
- 21.08% Did not graduate high school
- 8.85% Bachelor degree
- 6.84% Trade certificate
- 1.23% Post graduate degree
- 0.01% University certificate
- The average air quality index for the area is 2
- The area receives 314.66 mm of precipitation annually.
- The area experiences 7.39 extremely hot days (31.43°C) per year.
Request Neighbourhood Information
Learn more about the neighbourhood and amenities around this home
Request NowPayment Calculator
- $
- %$
- %
- Principal and Interest $2,563 /mo
- Property Taxes n/a
- Strata / Condo Fees n/a

