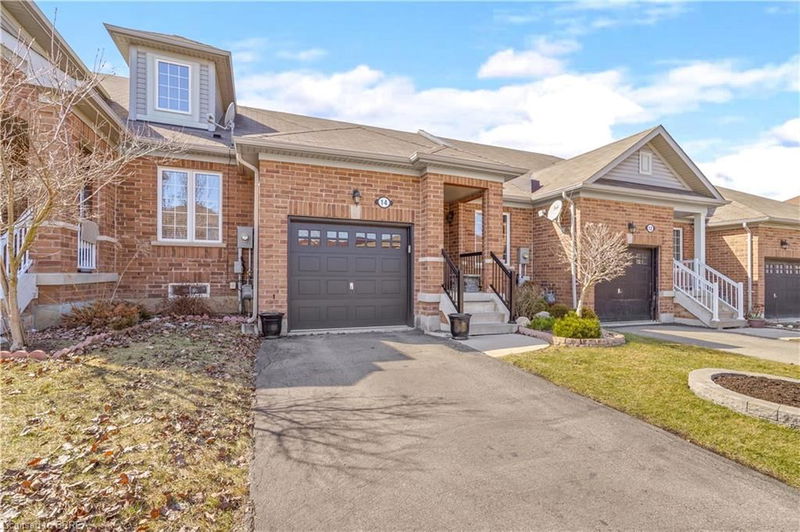Key Facts
- MLS® #: 40709084
- Property ID: SIRC2340004
- Property Type: Residential, Townhouse
- Living Space: 1,197 sq.ft.
- Lot Size: 0.06 ac
- Year Built: 2014
- Bedrooms: 2+1
- Bathrooms: 2+1
- Parking Spaces: 2
- Listed By:
- Re/Max Twin City Realty Inc
Property Description
A Beautiful Freehold Townhome! Pride of ownership shines in this immaculate 3 bedroom, 3 bathroom former model home that is absolutely stunning with a covered front porch, an inviting entrance for greeting your guests, an open concept main level featuring a gorgeous kitchen with modern countertops, tile backsplash, and an island with a breakfast bar, a dining area with tile flooring, upgraded light fixtures, a bright living room with attractive flooring, a custom wood valance, and patio doors leading out to a large stamped concrete patio in the fully fenced backyard, a big master bedroom with hardwood flooring that enjoys a private ensuite bathroom and a walk-in closet, a pristine 2pc. bathroom, and a convenient main floor laundry room. Take the hardwood stairs down to the finished basement where you'll find lots of extra living space including a beautiful 4pc. bathroom with a tiled shower, a perfect room for a den or office or playroom, another room that could be a 2nd kitchen if an in-law suite is needed, a huge recreation room for entertaining that’s large enough for a pool table, and plenty of storage space. Enjoy summer barbecues with family and friends on the stamped concrete patio in the private and beautifully landscaped backyard. This impressive home has been meticulously maintained and shows amazing sitting on a quiet street in a great neighbourhood with a park at the end of the street and close to schools, shopping, trails for walking and biking, and highway access. Book a viewing before it’s gone!
Rooms
- TypeLevelDimensionsFlooring
- FoyerMain4' 3.1" x 10' 11.8"Other
- BedroomMain8' 7.1" x 10' 9.9"Other
- BathroomMain4' 11" x 5' 6.9"Other
- Laundry roomMain5' 6.1" x 5' 8.1"Other
- KitchenMain12' 2" x 13' 1.8"Other
- Dining roomMain8' 7.1" x 11' 10.9"Other
- Living roomMain10' 11.8" x 15' 10.9"Other
- BedroomMain11' 6.1" x 18' 6.8"Other
- BathroomMain5' 1.8" x 8' 11.8"Other
- BedroomBasement10' 7.9" x 12' 4.8"Other
- Recreation RoomBasement16' 11.9" x 23' 3.1"Other
- Home officeBasement7' 6.1" x 9' 8.9"Other
- BathroomBasement4' 9" x 7' 10.8"Other
- UtilityBasement5' 8.1" x 11' 1.8"Other
- UtilityBasement12' 9.4" x 12' 9.4"Other
Listing Agents
Request More Information
Request More Information
Location
14 Cline Road, Brantford, Ontario, N3S 0C9 Canada
Around this property
Information about the area within a 5-minute walk of this property.
Request Neighbourhood Information
Learn more about the neighbourhood and amenities around this home
Request NowPayment Calculator
- $
- %$
- %
- Principal and Interest $2,924 /mo
- Property Taxes n/a
- Strata / Condo Fees n/a

