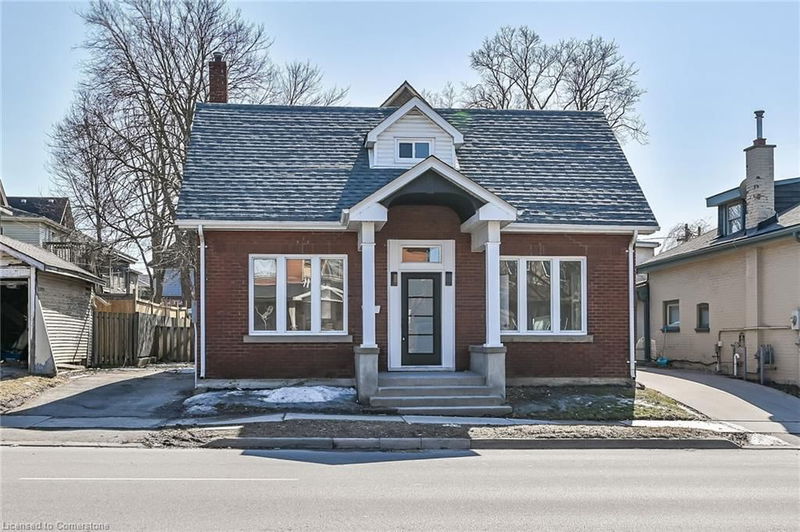Key Facts
- MLS® #: 40704813
- Property ID: SIRC2324222
- Property Type: Residential, Single Family Detached
- Living Space: 1,684 sq.ft.
- Year Built: 1935
- Bedrooms: 4
- Bathrooms: 2
- Parking Spaces: 2
- Listed By:
- IPRO Realty Ltd.
Property Description
Welcome to 241 Dalhousie Street. This completely renovated, move-in-ready 1.5-storey home offers over 1,600 sq. ft. of modern living space, The house is completely refurbished with brand new HVAC system, Completely new plumbing and electrical. Fully renovated home with modern open concept living space. Perfectly situated just minutes from downtown, schools, and major highway. this property offers a welcoming open-concept main floor featuring a modern bright living room, dining and family room, updated kitchen completed with a stylish brand new cabinetry quartz counter top and quartz backsplash, stainless steel appliances and sleek vinyl flooring. The main floor also has 2 generous size modern bedrooms and completely renovated 3 piece modern washroom. Upstairs, you'll find a huge walk in space and brand new laundry room, two good size bedrooms with huge closets and a completely renovated bathroom. A convenient walkout from the kitchen leads to the oversized backyard, offering endless possibilities for outdoor enjoyment and entertainment. Additional highlights include two parking spots in the driveway, ensuring convenience and ample space for vehicles. There is a huge unfinished basement that can either be used as storage or can be finished for additional living space. Immediate possession is available for this charming home, located in a peaceful neighborhood yet close to all the amenities you need
Rooms
- TypeLevelDimensionsFlooring
- Family roomMain49' 3.7" x 36' 5.4"Other
- Living / Dining RoomMain49' 3.7" x 29' 9.4"Other
- Primary bedroomMain52' 6.7" x 36' 4.2"Other
- KitchenMain39' 4.4" x 29' 9"Other
- BedroomMain65' 10.9" x 26' 6.5"Other
- BathroomMain29' 7.1" x 36' 5"Other
- Bedroom2nd floor36' 2.6" x 29' 7.1"Other
- Other2nd floor8' 5.9" x 20' 1.5"Other
Listing Agents
Request More Information
Request More Information
Location
241 Dalhousie Street, Brantford, Ontario, N3S 3V1 Canada
Around this property
Information about the area within a 5-minute walk of this property.
Request Neighbourhood Information
Learn more about the neighbourhood and amenities around this home
Request NowPayment Calculator
- $
- %$
- %
- Principal and Interest $2,827 /mo
- Property Taxes n/a
- Strata / Condo Fees n/a

