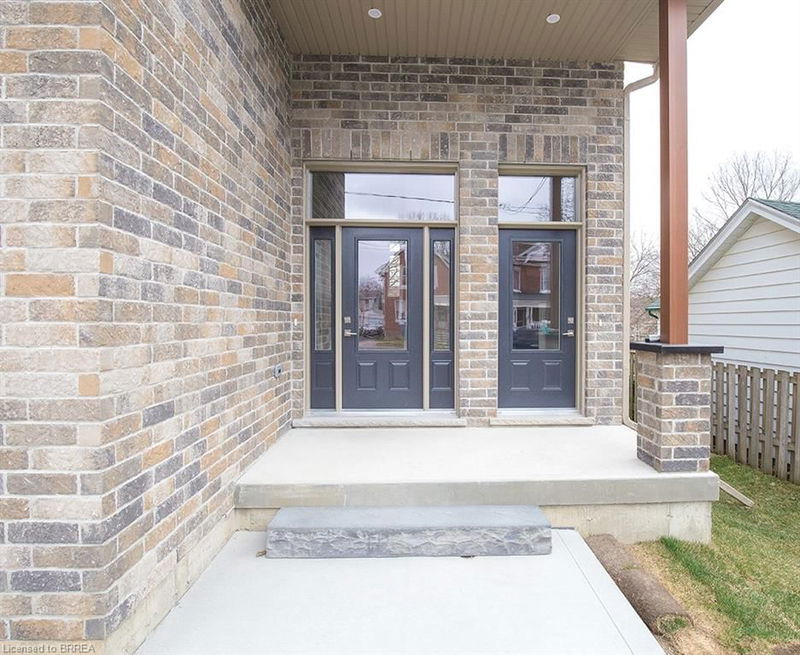Key Facts
- MLS® #: 40687417
- Property ID: SIRC2312810
- Property Type: Residential, Single Family Detached
- Living Space: 2,550 sq.ft.
- Bedrooms: 3+2
- Bathrooms: 3+1
- Parking Spaces: 6
- Listed By:
- Century 21 Heritage House LTD
Property Description
We are pleased to present to you this brand new Duplex in a peaceful residential neighbourhood, with easy access to Hwys. 24N & 403 and to Public and High Schools. The New Building contains 2 LOVELY SEPARATE UNITS (upper and lower) with combined square footage of 2550. sf and BEAUTIFUL LARGE WINDOWS THROUGHOUT! Enter off the Front Porch into the Front Foyer of the Upper Unit (which has a total of 1,770 sq.ft),Then continue up a few steps to the Beautiful Open Concept Kitchen with Brand New Appliances: Refrigerator, Stove, Over-Stove Microwave, Dishwasher, Centre Island with Double Sinks. PLUS, there is a dining area and WALK-OUT THROUGH PATIO DOORS TO A PLEASANT RAILED DECK, OVERLOOKING THE INVITING REAR YARD! Also on the Main Floor is a Large Living Room and a convenient 2 Piece Bath! Upstairs on the Bedroom Level you will find a Lovely Large Master Bedroom, with Ensuite 3 pc Bath with Shower Stall. There are 2 other Bedrooms and a 4 pc. Bath. Your laundry area is conveniently installed on the Bedroom Level too! Back to the Porch we go, and enter through the 2nd door to the steps down into the COMPLETELY SELF CONTAINED APARTMENT offering 2 Large Bedrooms, Kitchen, Living Room, 4 piece bath and ITS OWN SEPARATE SERVICES!! Assume the existing Tenants at $4700 a month. COLLECT THE POTENTIAL $56000. ANNUAL INCOME FROM YOUR TENANTS!
Rooms
- TypeLevelDimensionsFlooring
- DinetteMain10' 4" x 10' 4"Other
- KitchenMain10' 4" x 8' 5.9"Other
- Primary bedroom2nd floor11' 10.7" x 16' 11.9"Other
- Living roomMain12' 6" x 16' 8"Other
- Bedroom2nd floor11' 1.8" x 10' 7.8"Other
- Bedroom2nd floor12' 8.8" x 10' 11.8"Other
- BedroomLower9' 6.9" x 10' 8.6"Other
- BedroomLower9' 6.9" x 10' 7.8"Other
- Living roomLower10' 2" x 12' 9.4"Other
- KitchenLower9' 3.8" x 6' 7.9"Other
Listing Agents
Request More Information
Request More Information
Location
355 Wellington Street, Brantford, Ontario, N3S 4A7 Canada
Around this property
Information about the area within a 5-minute walk of this property.
Request Neighbourhood Information
Learn more about the neighbourhood and amenities around this home
Request NowPayment Calculator
- $
- %$
- %
- Principal and Interest 0
- Property Taxes 0
- Strata / Condo Fees 0

