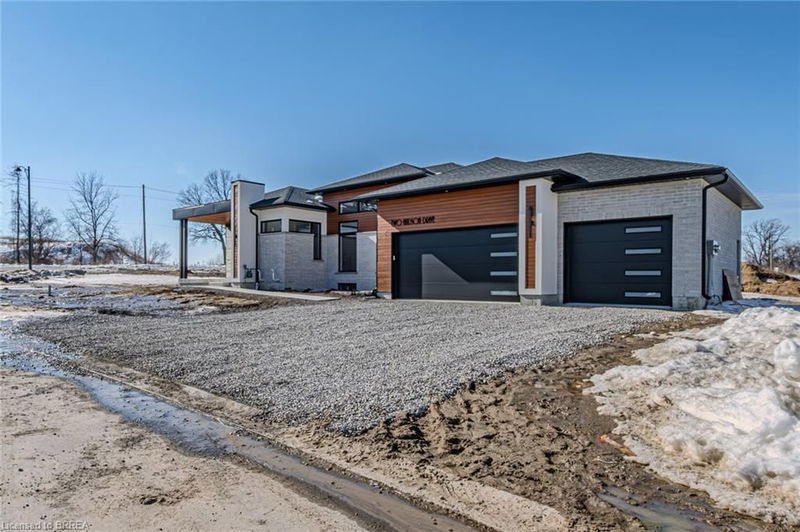Key Facts
- MLS® #: 40697567
- Secondary MLS® #: X12002556
- Property ID: SIRC2305637
- Property Type: Residential, Single Family Detached
- Living Area: 2,475 sq.ft.
- Year Built: 2025
- Bedrooms: 2+1
- Bathrooms: 3+1
- Parking Spaces: 6
- Listed By:
- Re/Max Twin City Realty Inc.
Property Description
Another stunning bungalow designed and built by local builder, Carriageview Construction. This home has all the 'WOW' factor that is sure to impress and presents a modern and functional living space, characterized by its open concept layout and high ceilings. The kitchen is equipped with high-quality finishes, including stainless steel appliances (refrigerator, stove, dishwasher, and microwave). An island serves as a central feature for cooking and socializing, while the dinette area provides dining space. Sliding doors lead from the kitchen to a covered deck measuring 12’x12’, allowing for outdoor entertaining or relaxation. Note the upgraded 5/8" engineered hardwood flooring, trim, lighting and so much more! A main floor Laundry Room & 2 pc bath is conveniently located to/from the Triple Car Garage. In addition to the 1755 sq. ft. finished on the upper level, the lower level is partially finished adding another 720 sq. ft. which boasts a Bedroom, Rec Room & 4pc. Bath. Future potential to finish another 800 sq. ft. Granny Suite in the lower level, which would include: 2 bedrooms, 4pc. Bath, combined Kitchen/Living Room & Laundry. The builder has installed an irrigation system and will partially fence the backyard, at his expense, which will enhance privacy and usability of outdoor spaces. HST & TARION Warranty included in price
Rooms
- TypeLevelDimensionsFlooring
- Great RoomMain18' 11.9" x 22' 11.9"Other
- DinetteMain14' 11" x 12' 9.4"Other
- KitchenMain14' 11" x 9' 10.5"Other
- Primary bedroomMain12' 11.9" x 16' 4.8"Other
- BedroomMain10' 11.8" x 12' 2"Other
- BathroomMain11' 10.1" x 3' 8"Other
- Laundry roomMain6' 4.7" x 12' 9.4"Other
- Recreation RoomBasement22' 10" x 15' 1.8"Other
- BedroomBasement10' 9.1" x 13' 1.8"Other
Listing Agents
Request More Information
Request More Information
Location
2 Hudson Drive, Brantford, Ontario, N3T 0V6 Canada
Around this property
Information about the area within a 5-minute walk of this property.
Request Neighbourhood Information
Learn more about the neighbourhood and amenities around this home
Request NowPayment Calculator
- $
- %$
- %
- Principal and Interest 0
- Property Taxes 0
- Strata / Condo Fees 0

