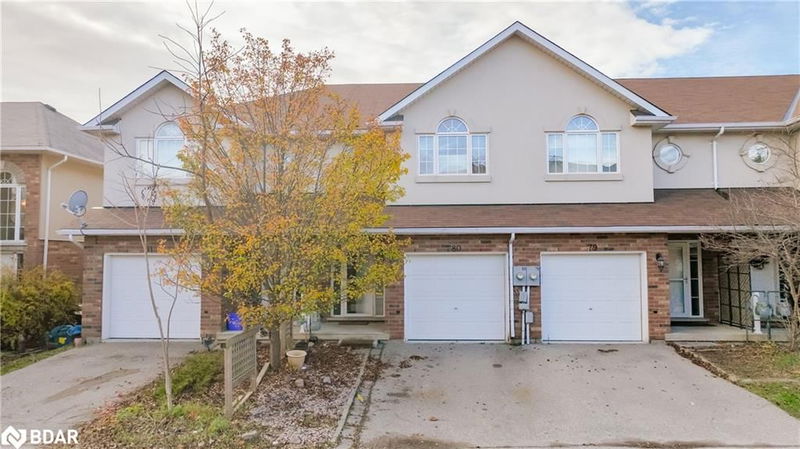Key Facts
- MLS® #: 40685336
- Property ID: SIRC2208713
- Property Type: Residential, Townhouse
- Living Space: 1,400 sq.ft.
- Bedrooms: 3
- Bathrooms: 3+1
- Parking Spaces: 2
- Listed By:
- Prime Realty Specialists Inc., Brokerage
Property Description
Beautiful Freehold Townhouse Located Close To Parks, Schools, Shopping, And Easy Access To The Highway. This Lovely 3 Bedroom, 4 Bathroom Home Features A Large Foyer For Greeting Your Guests, A Convenient 2Pc. Bathroom, A Bright And Spacious Main Floor That Has A Beautiful Kitchen With An Island And Modern Backsplash And It's Open To The Dining Area And An Inviting Family Room With Attractive Flooring And Patio Doors Leading Out To The Deck. Walkout basement with rec room and full washroom with potential for extra income.
Rooms
- TypeLevelDimensionsFlooring
- Living roomMain11' 10.9" x 17' 8.9"Other
- KitchenMain8' 7.1" x 10' 2"Other
- Dining roomMain10' 8.6" x 6' 11"Other
- Primary bedroom2nd floor15' 5.8" x 13' 6.9"Other
- Bedroom2nd floor12' 7.1" x 8' 9.1"Other
- Bedroom2nd floor15' 5" x 8' 5.1"Other
- Recreation RoomBasement3' 4.1" x 16' 2.8"Other
Listing Agents
Request More Information
Request More Information
Location
20 Mcconkey Crescent #80, Brantford, Ontario, N3S 0B6 Canada
Around this property
Information about the area within a 5-minute walk of this property.
Request Neighbourhood Information
Learn more about the neighbourhood and amenities around this home
Request NowPayment Calculator
- $
- %$
- %
- Principal and Interest $2,924 /mo
- Property Taxes n/a
- Strata / Condo Fees n/a

