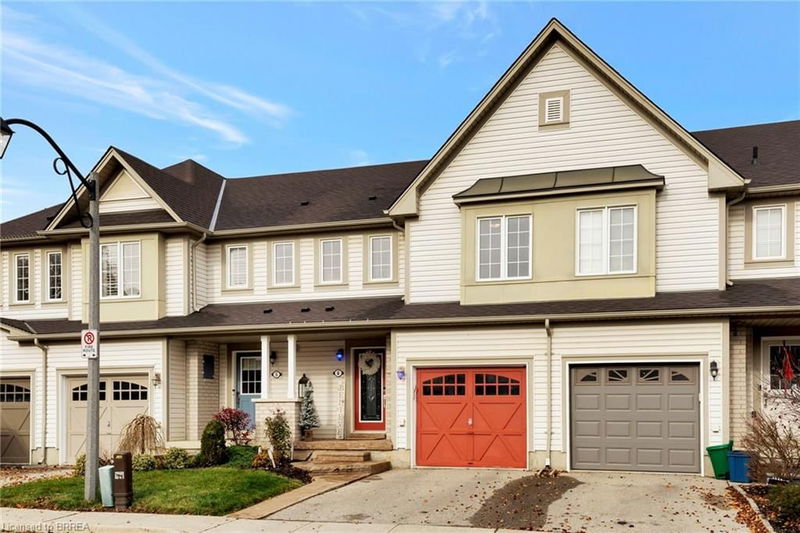Key Facts
- MLS® #: 40679244
- Property ID: SIRC2178376
- Property Type: Residential, Condo
- Living Space: 1,350 sq.ft.
- Bedrooms: 3
- Bathrooms: 2+1
- Parking Spaces: 2
- Listed By:
- Re/Max Twin City Realty Inc.
Property Description
Nestled in a serene & private enclave, this meticulously cared for 3 bed, 2.5-bath freehold townhouse offers the perfect blend of modern luxury, thoughtful craftsmanship, and tranquil living. Located on a peaceful private road, this home provides both privacy & convenience, making it an ideal choice for families, professionals, or anyone looking to enjoy a refined living experience. Step inside to discover an inviting open-concept main floor that exudes warmth & style.The spacious living room features large windows that bathe the space in natural light, while the generous sized kitchen boasts great storage, newer stainless steel appliances, and ample counter space,—perfect for entertaining or enjoying family meals. A stylish powder room on the main level offers enhanced convenience for both you and your guests.The upper floor offers a large serene primary suite with a generous walk-in closet and a spa-like ensuite bathroom, complete with elegant fixtures and a luxurious soaker tub. Two additional well-sized bedrooms share a beautifully appointed full bathroom. Functional laundry on the upper floor for your ease and convenience, with storage & newer washing machine and dryer. The finished basement adds even more versatile space to this already impressive home, ideal for a media room, home office, or extra living area. With plenty of storage, it’s as functional as it is stylish. Enjoy the leisure of a quiet private road, offering peace and security, & relax on your front patio or in your back garden space, perfect for enjoying summer evenings or entertaining guests. Every detail of this home has been thoughtfully curated, from the low maintenance & durable flooring to the upgraded lighting and the custom touches throughout, ensuring a living experience that’s second to none. From the private parking and attached garage, to the easy access to local amenities, this townhouse is a true gem.Don’t miss your chance to call this beautifully designed townhouse your new home
Rooms
- TypeLevelDimensionsFlooring
- Dining roomMain6' 4.7" x 6' 3.1"Other
- Kitchen2nd floor9' 10.8" x 8' 7.1"Other
- Living roomMain11' 6.1" x 14' 11.9"Other
- BathroomMain2' 9.8" x 5' 2.9"Other
- Bedroom2nd floor10' 4" x 12' 7.1"Other
- Bedroom2nd floor8' 7.1" x 8' 5.1"Other
- Primary bedroom2nd floor12' 7.1" x 14' 2"Other
- Bathroom2nd floor4' 5.1" x 7' 4.1"Other
- Laundry room2nd floor4' 5.9" x 5' 8.8"Other
- Recreation RoomBasement15' 3" x 16' 11.9"Other
Listing Agents
Request More Information
Request More Information
Location
220 Blackburn Drive #4, Brantford, Ontario, N3T 0C6 Canada
Around this property
Information about the area within a 5-minute walk of this property.
Request Neighbourhood Information
Learn more about the neighbourhood and amenities around this home
Request NowPayment Calculator
- $
- %$
- %
- Principal and Interest 0
- Property Taxes 0
- Strata / Condo Fees 0

