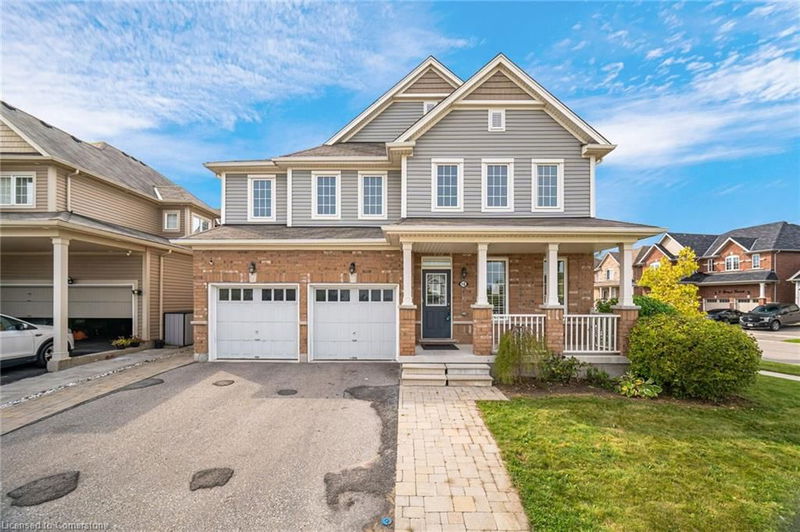Key Facts
- MLS® #: 40680328
- Property ID: SIRC2176857
- Property Type: Residential, Single Family Detached
- Living Space: 3,100 sq.ft.
- Bedrooms: 4
- Bathrooms: 3+1
- Parking Spaces: 4
- Listed By:
- COLDWELL BANKER DREAM CITY REALTY INC
Property Description
Attention Buyers! Discover this stunning four-bedroom detached home in Brantford—perfect for anyone
seeking space, flexibility, and endless potential. Boasting hardwood floors and pot lights
throughout, this home offers a warm and inviting family room with a cozy fireplace. The main floor
features a sleek, modern kitchen equipped with stainless steel appliances, granite countertops, and
recent updates, including fresh paint and upgraded lighting. Upstairs, you'll find four spacious
bedrooms, highlighted by two primary suites, each with a luxurious 5-piece ensuite. The partially
finished basement offers the possibility of adding three additional bedrooms, providing even more
space to suit your needs. Located near top-rated schools, parks, and all essential amenities, this
home seamlessly blends comfort with convenience. Don’t miss this incredible opportunity!
Rooms
- TypeLevelDimensionsFlooring
- KitchenMain8' 6.3" x 14' 11.9"Other
- Breakfast RoomMain10' 4.8" x 12' 11.9"Other
- Family roomMain15' 5" x 14' 11"Other
- Living roomMain10' 7.8" x 10' 11.8"Other
- Dining roomMain12' 11.9" x 12' 11.9"Other
- Primary bedroom2nd floor18' 4" x 13' 5"Other
- Bedroom2nd floor13' 3.8" x 12' 4.8"Other
- Bedroom2nd floor18' 9.1" x 11' 3.8"Other
- Bedroom2nd floor10' 7.1" x 14' 11"Other
Listing Agents
Request More Information
Request More Information
Location
16 Burgess Crescent, Brantford, Ontario, N3T 0J5 Canada
Around this property
Information about the area within a 5-minute walk of this property.
Request Neighbourhood Information
Learn more about the neighbourhood and amenities around this home
Request NowPayment Calculator
- $
- %$
- %
- Principal and Interest 0
- Property Taxes 0
- Strata / Condo Fees 0

