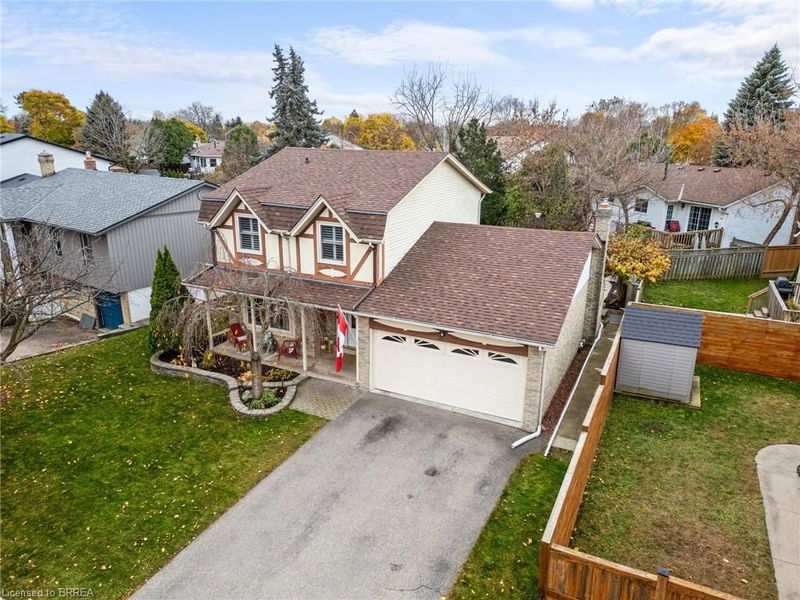Key Facts
- MLS® #: 40677266
- Property ID: SIRC2173706
- Property Type: Residential, Single Family Detached
- Living Space: 2,476 sq.ft.
- Year Built: 1975
- Bedrooms: 3
- Bathrooms: 2+1
- Parking Spaces: 4
- Listed By:
- Re/Max Twin City Realty Inc
Property Description
THE PERFECT LOCATION DOES EXIST! On a quiet street, but just steps away from great schools, all amenities, golf courses, trails, and easy highway access. A beautifully renovated and well maintained 2 storey house that is perfect for the growing family. Walk into the foyer and you're greeted with warmth and a feeling of home. Recently updated flooring, paint, lighting, and plumbing. This house has great flow to it. The main level has multiple living areas, a very large kitchen and dining space boasting new appliances, ideally located powder room, fantastic views of the backyard, and the most comfortable and inviting living area I've seen in a long time. Relax with a warm drink or watch the game while having the gas fireplace on, and still being able to catch a glimpse of the pool out back. 3 good sized bedrooms, and 2 bathrooms are located on the upper level, giving everyone in the house privacy and space. Finished basement adds a great amount of extra living space, and currently features a nice gym space. The backyard is perfect for entertaining, and the pool has a brand new heater! Retractable awning for those hot days, low maintenance turf, and an inground sprinkler system to keep your front yard looking great.
Rooms
- TypeLevelDimensionsFlooring
- FoyerMain7' 6.1" x 9' 3.8"Other
- Living roomMain13' 5" x 16' 2"Other
- Family roomMain17' 1.9" x 11' 10.1"Other
- KitchenMain10' 7.8" x 11' 3"Other
- Bedroom2nd floor10' 7.9" x 11' 1.8"Other
- Bedroom2nd floor14' 2" x 9' 8.1"Other
- Dining roomMain13' 5" x 11' 10.1"Other
- Primary bedroom2nd floor10' 4.8" x 19' 1.9"Other
- Recreation RoomBasement16' 2.8" x 20' 8.8"Other
Listing Agents
Request More Information
Request More Information
Location
37 Dorchester Avenue, Brantford, Ontario, N3R 5G3 Canada
Around this property
Information about the area within a 5-minute walk of this property.
Request Neighbourhood Information
Learn more about the neighbourhood and amenities around this home
Request NowPayment Calculator
- $
- %$
- %
- Principal and Interest 0
- Property Taxes 0
- Strata / Condo Fees 0

