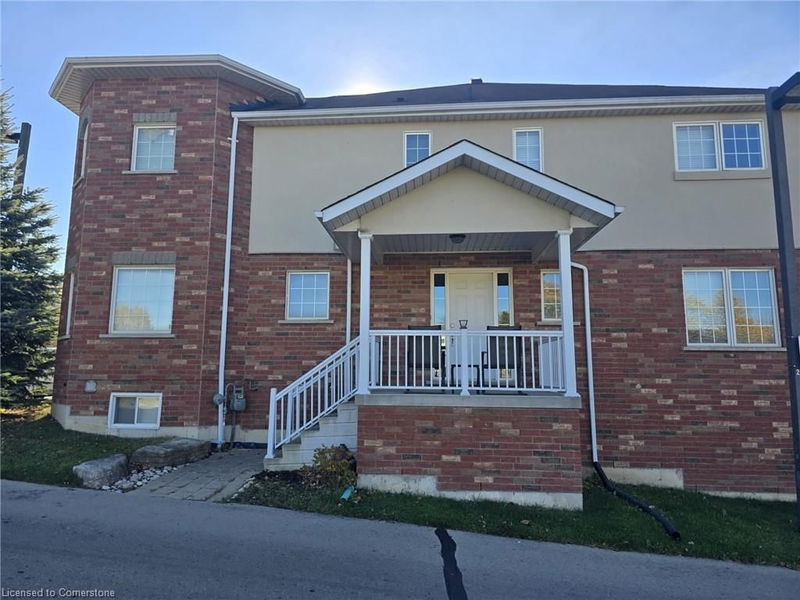Key Facts
- MLS® #: 40678889
- Property ID: SIRC2173421
- Property Type: Residential, Townhouse
- Living Space: 1,699 sq.ft.
- Bedrooms: 3
- Bathrooms: 3
- Parking Spaces: 2
- Listed By:
- Re/Max SKYWAY REALTY INC
Property Description
This Centerally Located Corner Freehold Townhouse (potl) With Walk In Basement. Offering 3 Bedrooms & 3.5 Bathrooms, The Home Boasts A Bright, Open Concept Main Floor With Neutral Colour Scheme Features Laminate Flooring In Living Room, Along With A Spacious Kitchen Equipped With Stainless Steel Appliances. The Basement Sliding Door Lead To Fully Fenced Walkout Door To Low-maintenance Backyard. Upstairs, The Primary Bedroom Includes A Private Ensuite Walk In Closet With A Picture Window. The Finished Basement Provides Extra Living Space, Storage & A 3-piece Bathroom. Perfect For First-time Buyers, Commuters Needing Easy 403 Access, Or Investors. Buyer & Buyer Agent To Do Due Diligence.
Rooms
- TypeLevelDimensionsFlooring
- KitchenMain7' 3" x 10' 11.8"Other
- Living roomMain14' 2.8" x 17' 8.9"Other
- Breakfast RoomMain9' 6.1" x 10' 11.8"Other
- Bedroom2nd floor9' 8.9" x 16' 4"Other
- Primary bedroom2nd floor11' 8.9" x 14' 2.8"Other
- Bedroom2nd floor9' 6.1" x 12' 9.1"Other
- Living roomBasement10' 4" x 17' 3.8"Other
Listing Agents
Request More Information
Request More Information
Location
20 Mcconkey Crescent, Brantford, Ontario, N3S 0B9 Canada
Around this property
Information about the area within a 5-minute walk of this property.
Request Neighbourhood Information
Learn more about the neighbourhood and amenities around this home
Request NowPayment Calculator
- $
- %$
- %
- Principal and Interest 0
- Property Taxes 0
- Strata / Condo Fees 0

