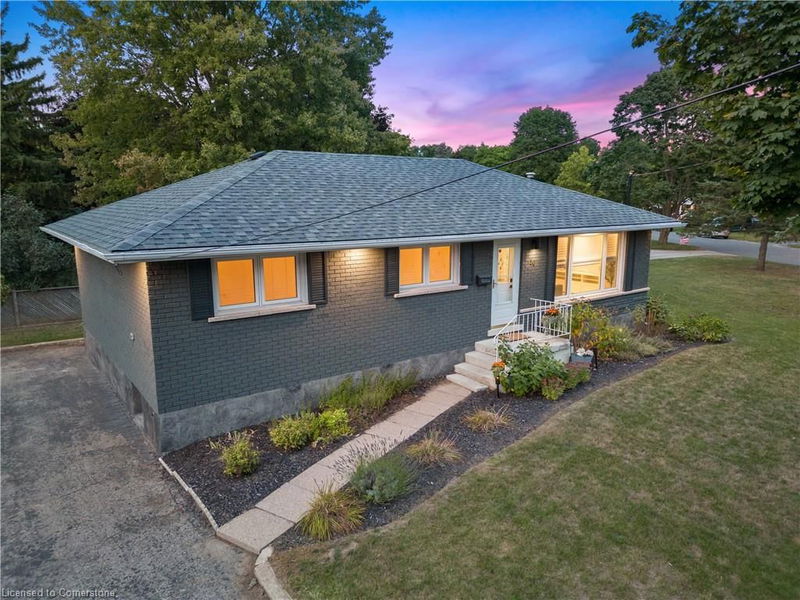Key Facts
- MLS® #: 40678882
- Property ID: SIRC2173262
- Property Type: Residential, Single Family Detached
- Living Space: 1,104 sq.ft.
- Year Built: 1965
- Bedrooms: 3+1
- Bathrooms: 2
- Parking Spaces: 4
- Listed By:
- Keller Williams Edge Realty, Brokerage
Property Description
Welcome to 50 Hickery Pl! Enjoy the maturity of this neighbourhood w/ recently renovated 4 bed 2 bath home! Just steps to the river, walking trails & down the road from Mohawk Park. This all brick bungalow has been improved from top to bottom in the last few years. Oversized side yard would be perfect for a pool, the little ones & furry friends to play! Drawings for a porch & a detached grg were approved for permit by previous owner & attached to the listing. Inside find a bright open floor plan w/ engineered hardwoods, luxury kitchen featuring S/S appliances, island, updated wood cabinets up & downstairs, quartz counters & marble backsplash. 3 bright & spacious bedrooms on the main - as well as a newly updated 4-pc bath. Newly renovated basement features a separate entrance, fully equipped kitchenette, additional bedroom, updated designer 3-pc bathroom w/ heated towel rack, large living area & water proof luxury vinyl planks. Possibility of adding laundry upstairs as well. All new interior doors, hardware & custom millwork. Upgrades incl roof (2019), kitchen, bathroom, flooring, lighting & entire main level (2019), all plumbing ABS (2019), all new appliances (2019), basement windows (2020), back door & patio door (2020), exterior pot lights (2020), basement floors, kitchenette, lighting, drywall & spray foamed exterior walls (2020), 100 amp panel (2020), composite deck & shed (2022). The perfect investment and/or family home!
Rooms
- TypeLevelDimensionsFlooring
- Living roomMain65' 9.7" x 39' 5.6"Other
- BathroomMain22' 11.9" x 29' 6.3"Other
- KitchenMain56' 1.2" x 36' 3"Other
- BedroomMain29' 10.2" x 26' 6.1"Other
- Primary bedroomMain39' 8.3" x 36' 1.8"Other
- BedroomMain36' 4.6" x 26' 6.8"Other
- BathroomBasement16' 9.1" x 23' 2.3"Other
- Recreation RoomBasement36' 1.4" x 43' 1.4"Other
- BedroomBasement26' 4.1" x 33' 1.6"Other
- KitchenBasement43' 1.4" x 36' 2.2"Other
Listing Agents
Request More Information
Request More Information
Location
50 Hickery Place, Brantford, Ontario, N3S 3C8 Canada
Around this property
Information about the area within a 5-minute walk of this property.
Request Neighbourhood Information
Learn more about the neighbourhood and amenities around this home
Request NowPayment Calculator
- $
- %$
- %
- Principal and Interest 0
- Property Taxes 0
- Strata / Condo Fees 0

