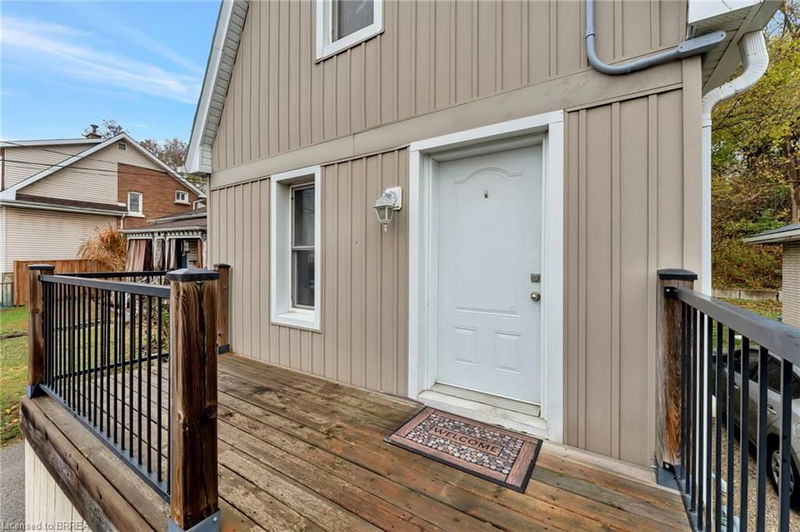Key Facts
- MLS® #: 40677538
- Property ID: SIRC2173104
- Property Type: Residential, Single Family Detached
- Living Space: 838 sq.ft.
- Year Built: 1900
- Bedrooms: 2
- Bathrooms: 2
- Parking Spaces: 2
- Listed By:
- Re/Max Twin City Realty Inc.
Property Description
Welcome to this charming 2-bedroom, 2-bathroom home, ideally situated on a generous sized, mature lot. As you step inside, you'll be greeted by a bright and inviting living room, the perfect space for cozying up during those chilly winter evenings—imagine movie nights and relaxing with loved ones. This home is an excellent opportunity for first-time buyers, offering a move-in ready experience with many recent upgrades that will help keep future maintenance costs low. Over the past year, this home has seen significant improvements, including a brand-new roof, upgraded electrical and plumbing systems, and efficient, owned heat pumps for year-round comfort. Both bathrooms have also been beautifully renovated, adding a fresh, modern touch to the home. The exterior of the property is just as inviting, with a spacious backyard that's perfect for outdoor living and entertaining. Whether you’re hosting friends for a BBQ or simply enjoying the outdoors, the backyard is a true gem. Plus, it features a fantastic workshop—a fully equipped space ideal for relaxing, working on hobbies, or creating your own private retreat. With a blend of charm, comfort, and practical updates, this home is ready for you to move in and start making memories. Don’t miss your chance to own this turn-key property in a peaceful, well-established neighborhood!
Rooms
Listing Agents
Request More Information
Request More Information
Location
59 Buffalo Street, Brantford, Ontario, N3R 1E1 Canada
Around this property
Information about the area within a 5-minute walk of this property.
Request Neighbourhood Information
Learn more about the neighbourhood and amenities around this home
Request NowPayment Calculator
- $
- %$
- %
- Principal and Interest 0
- Property Taxes 0
- Strata / Condo Fees 0

