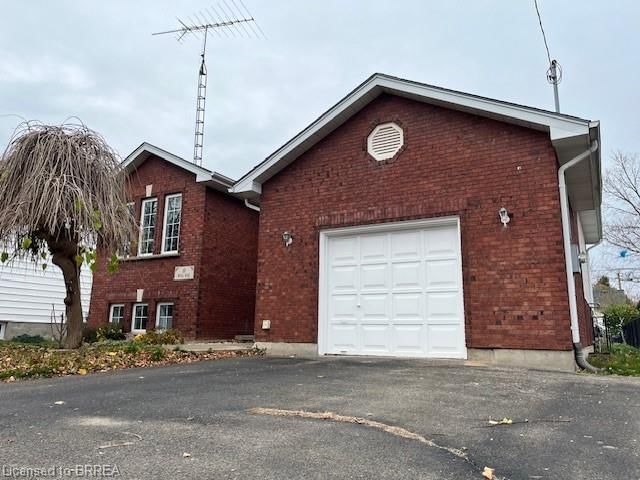Key Facts
- MLS® #: 40676021
- Property ID: SIRC2166478
- Property Type: Residential, Single Family Detached
- Living Space: 2,020 sq.ft.
- Bedrooms: 2+1
- Bathrooms: 2
- Parking Spaces: 3
- Listed By:
- Re/Max Twin City Realty Inc.
Property Description
In-law Capabilities With Big Bright Lower Level In This Move-in Ready All Refinished Up And Down Family Sized Home. Recent Furnace, C/air And Tankless Water Heater. This 3 Bedroom, 2 Bath, Raised Ranch In Popular Terrace Hill Has Been Newly Redone Throughout, From The Modern Kitchen With Quartz Counters, Light Fixtures, All Flooring, Bathroom Countertops, Hardware, Freshly Painted From Top To Bottom. Kitchen Patio Doors Lead To Deck That Overlooks A Good Sized Fully Fenced Yard. Extra Large Oversized Car And A Half Garage. Driveway Accommodates Two Vehicles Side By Side. Great Location That Is Close To All Amenities. Fabulous Family Friendly Mature Neighbourhood.
Rooms
- TypeLevelDimensionsFlooring
- Living roomMain11' 6.1" x 15' 8.1"Other
- Dining roomMain9' 6.9" x 11' 6.1"Other
- Primary bedroomMain10' 7.8" x 12' 11.9"Other
- Kitchen With Eating AreaMain10' 9.1" x 11' 6.9"Other
- BathroomMain5' 2.9" x 14' 9.1"Other
- BedroomMain10' 7.8" x 9' 10.1"Other
- Family roomLower12' 4" x 26' 10"Other
- BathroomLower5' 4.9" x 8' 7.1"Other
- BedroomLower10' 11.8" x 20' 6.8"Other
- Laundry roomLower8' 5.9" x 8' 5.9"Other
Listing Agents
Request More Information
Request More Information
Location
12 Hill Avenue, Brantford, Ontario, N3R 4G9 Canada
Around this property
Information about the area within a 5-minute walk of this property.
Request Neighbourhood Information
Learn more about the neighbourhood and amenities around this home
Request NowPayment Calculator
- $
- %$
- %
- Principal and Interest 0
- Property Taxes 0
- Strata / Condo Fees 0

