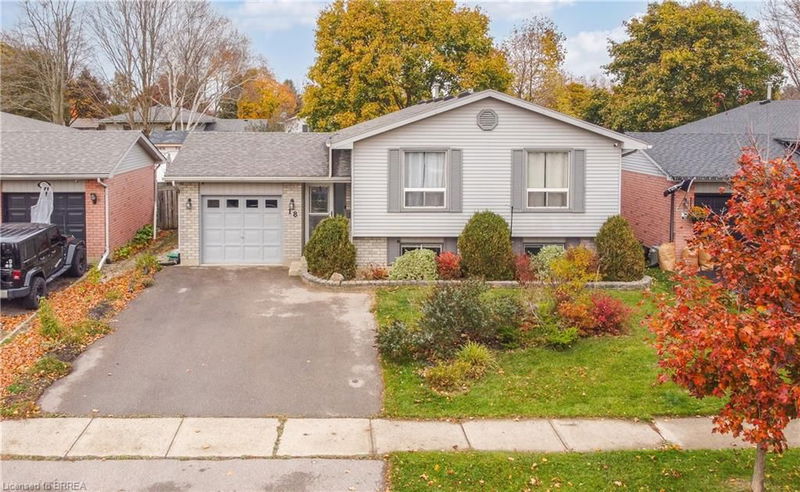Key Facts
- MLS® #: 40673109
- Property ID: SIRC2162138
- Property Type: Residential, Single Family Detached
- Living Space: 2,005 sq.ft.
- Lot Size: 0.12 ac
- Year Built: 1989
- Bedrooms: 2+1
- Bathrooms: 2
- Parking Spaces: 4
- Listed By:
- Re/Max Twin City Realty Inc
Property Description
A Beautiful North End Home! This stunning move-in ready home with a garage and a double driveway sits on a quiet street in a highly sought-after North End neighbourhood with an inviting entrance for greeting your guests, a bright and spacious main level that features a large living room with laminate flooring, a formal dining area for family meals, a lovely kitchen with a breakfast bar and lots of cupboards and counter space, a newly renovated main floor bathroom with a new tub and tub surround and a modern vanity, and the bedrooms are huge. Let’s head downstairs where you'll find a big recreation room for entertaining with luxury vinyl plank flooring, pot lighting, a built-in aquarium, and a cozy gas fireplace with a mantel, another updated bathroom that has an impressive tiled walk-in shower, another large bedroom, and plenty of storage space between the built-in shelving in the utility room plus a storage area under the entrance that is accessed from the closet in the bedroom. The beautifully landscaped backyard has a cottage feel to it with mature trees, decorative bushes and perennials, a private patio that has a pergola with a built-in bar, a gazebo and multiple sitting areas where you can entertain with your family and friends, outdoor wifi controlled multicolour lighting, and there are various types of birds that are frequent guests at the property. Updates include both bathrooms, luxury vinyl plank flooring in the basement, the pergola and patio area in the backyard, new flooring in the entrance and kitchen, main floor windows, and more. A beautiful move-in ready home sitting on a quiet street in an excellent North End neighbourhood that's close to parks, schools, a golf course, trails, shopping, restaurants, and highway access. Book a private viewing before it’s gone!
Rooms
- TypeLevelDimensionsFlooring
- FoyerMain5' 8.8" x 14' 2.8"Other
- Living roomMain11' 6.1" x 21' 1.9"Other
- Dining roomMain8' 8.5" x 12' 9.4"Other
- KitchenMain10' 4.8" x 11' 6.1"Other
- BedroomMain11' 5" x 16' 6"Other
- BedroomMain11' 6.1" x 14' 9.1"Other
- BathroomMain6' 11" x 7' 10"Other
- Recreation RoomBasement19' 5.8" x 20' 11.9"Other
- BedroomBasement10' 9.1" x 12' 4"Other
- BathroomBasement5' 8.1" x 9' 8.9"Other
- StorageBasement6' 11.8" x 11' 1.8"Other
- Laundry roomBasement6' 11.8" x 11' 8.1"Other
Listing Agents
Request More Information
Request More Information
Location
18 Latzer Crescent, Brantford, Ontario, N3V 1E1 Canada
Around this property
Information about the area within a 5-minute walk of this property.
Request Neighbourhood Information
Learn more about the neighbourhood and amenities around this home
Request NowPayment Calculator
- $
- %$
- %
- Principal and Interest 0
- Property Taxes 0
- Strata / Condo Fees 0

