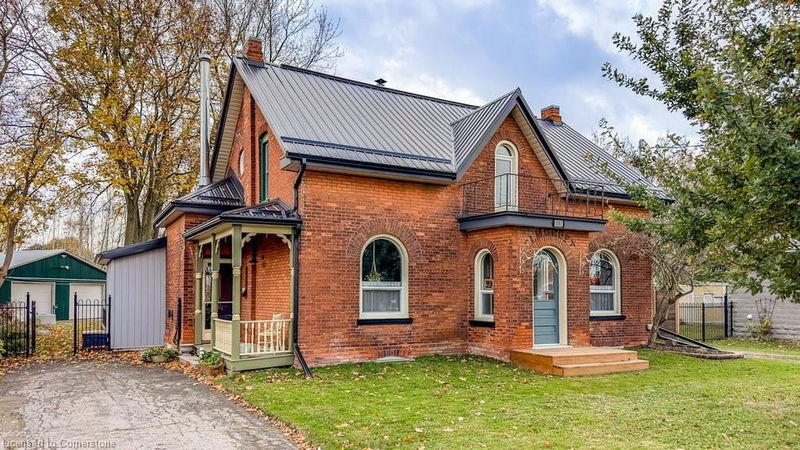Key Facts
- MLS® #: 40675319
- Property ID: SIRC2161997
- Property Type: Residential, Single Family Detached
- Living Space: 2,297 sq.ft.
- Lot Size: 0.34 ac
- Year Built: 1890
- Bedrooms: 3
- Bathrooms: 2
- Parking Spaces: 10
- Listed By:
- Real Broker Ontario Ltd.
Property Description
Large Irreg Shaped Lot! This lovingly updated 3 bedroom 2 bathroom character home, "Elmcroft” (c. 1890),
offers charm and functionality in a thoughtfully designed space. With airy rooms, warm
hardwoods, exposed brick, and unique details throughout, this home exudes warmth
and individuality. The main floor includes a bedroom and full bath, while upstairs
features two large bedrooms and an additional bath, making it ideal for hosting or family
living. A cozy wood stove enhances the inviting ambiance, perfect for gathering.
Situated on a large, private lot with deer sightings and outdoor relaxation areas, it’s a
tranquil retreat. The spacious 1,200 sq ft heated shop with two overhead doors and
commercial zoning opens possibilities for work or hobbies, with a separate driveway
and gate for added convenience.
Outdoor enthusiasts will love the bike trail across the street, perfect for year-round
adventures, and nearby Ancaster and Brantford provide easy access to shopping and
amenities. This home blends character, privacy, and modern conveniences, making it
truly one of a kind.
IRREG LOT SIZE AS PER GEO: 44.65ft x 114.18ft x 194.02ft x 144.12ft x 62.86ft x 111.83ft.
Rooms
- TypeLevelDimensionsFlooring
- FoyerMain33' 6.3" x 42' 7.8"Other
- Dining roomMain33' 1.2" x 39' 8.3"Other
- Family roomMain32' 9.7" x 36' 10.7"Other
- KitchenMain32' 9.7" x 45' 11.1"Other
- Primary bedroom2nd floor12' 7.1" x 13' 5.8"Other
- Bedroom2nd floor10' 7.8" x 14' 7.9"Other
- Bonus Room2nd floor5' 8.1" x 13' 5"Other
- BedroomMain10' 8.6" x 10' 9.1"Other
- DenMain13' 5" x 10' 2"Other
Listing Agents
Request More Information
Request More Information
Location
1083 Colborne Street E, Brantford, Ontario, N3T 5M1 Canada
Around this property
Information about the area within a 5-minute walk of this property.
Request Neighbourhood Information
Learn more about the neighbourhood and amenities around this home
Request NowPayment Calculator
- $
- %$
- %
- Principal and Interest 0
- Property Taxes 0
- Strata / Condo Fees 0

