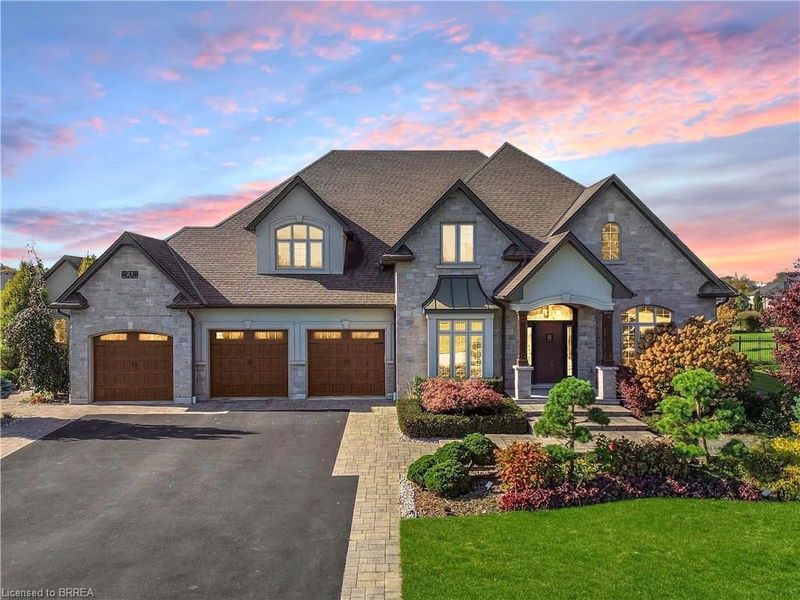Key Facts
- MLS® #: 40672188
- Property ID: SIRC2159951
- Property Type: Residential, Single Family Detached
- Living Space: 4,562 sq.ft.
- Lot Size: 0.73 ac
- Year Built: 2014
- Bedrooms: 4+1
- Bathrooms: 3+1
- Parking Spaces: 15
- Listed By:
- Real Broker Ontario Ltd.
Property Description
Welcome to your forever home, a masterpiece of luxury in one of Brantford’s most prestigious neighbourhoods. Nestled at the city’s edge, this custom estate blends peaceful countryside surroundings with easy access to city amenities, offering a sophisticated retreat without compromising convenience. The curb appeal is striking, with lush landscaping, a triple-car garage, and a passthrough to a detached garage, blending functionality with beautiful design. Inside, the grand and welcoming layout features a formal dining room with coffered ceilings, a private office, and an impressive great room with expansive windows revealing serene views of your private outdoor oasis. The designer kitchen is a chef’s paradise with high-end stainless appliances, custom floor-to-ceiling cabinetry, and a grand island—perfect for culinary creations or gatherings. The adjoining family room, with a cozy fireplace, barn beam mantle, and custom built-ins, opens to a covered patio, extending your living space outdoors. The main-level primary suite is a personal sanctuary, with an expansive walk-in closet and spa-inspired ensuite featuring a whirlpool tub, double-sized shower, and private water closet. Upstairs, two spacious bedrooms, a bonus family room, and a full bathroom provide flexibility for family or guests. The framed lower level is ready for additional bedrooms, a recreation area, or anything else your lifestyle requires. Outdoors, this property transforms into a true retreat with a heated saltwater pool, poolside cabana, hot tub, and multiple spaces for relaxation and entertaining. Surrounded by lush gardens, these features create a private resort feel—right in your backyard. This home delivers exceptional value for those seeking a custom-built executive property at a competitive price. At 21 Westlake Blvd., discover the perfect blend of luxury, tranquility, and flexibility. Welcome to the ultimate retreat—welcome home.
Rooms
- TypeLevelDimensionsFlooring
- FoyerMain7' 4.9" x 17' 1.9"Other
- Dining roomMain12' 11.1" x 14' 11.1"Other
- Home officeMain12' 11.1" x 14' 11.1"Other
- Kitchen With Eating AreaMain20' 11.1" x 25' 11"Other
- Living roomMain16' 9.9" x 20' 9.9"Other
- Laundry roomMain11' 1.8" x 11' 10.9"Other
- Primary bedroomMain15' 5" x 20' 9.9"Other
- BedroomMain12' 6" x 15' 3.8"Other
- Bedroom2nd floor14' 11.1" x 14' 11"Other
- Bedroom2nd floor11' 3.8" x 20' 4"Other
- Family room2nd floor15' 10.1" x 23' 11.6"Other
- BedroomLower14' 8.9" x 14' 11.9"Other
Listing Agents
Request More Information
Request More Information
Location
21 Westlake Boulevard, Brantford, Ontario, N3T 0C9 Canada
Around this property
Information about the area within a 5-minute walk of this property.
Request Neighbourhood Information
Learn more about the neighbourhood and amenities around this home
Request NowPayment Calculator
- $
- %$
- %
- Principal and Interest 0
- Property Taxes 0
- Strata / Condo Fees 0

