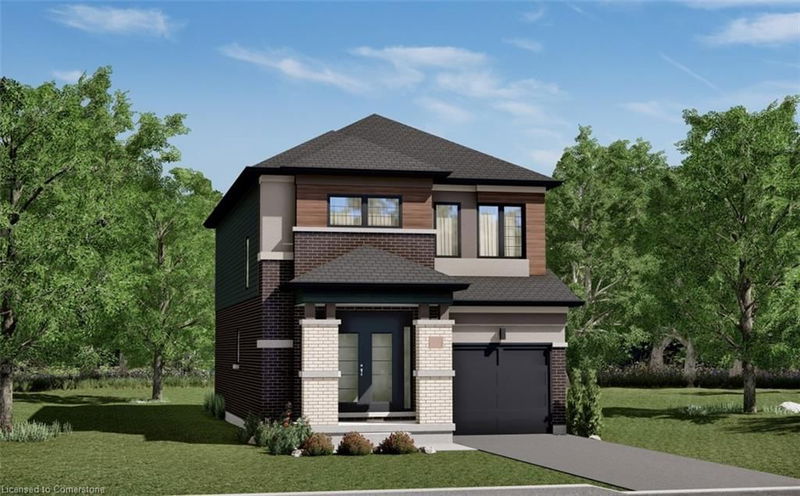Key Facts
- MLS® #: 40673276
- Property ID: SIRC2158525
- Property Type: Residential, Single Family Detached
- Living Space: 1,824 sq.ft.
- Year Built: 2024
- Bedrooms: 4
- Bathrooms: 3+1
- Parking Spaces: 2
- Listed By:
- Homelife Professionals Realty Inc.
Property Description
Welcome Home! This Stunning Brand New 2 Storey Home With Over $45,000 In Upgrades Offers A Picturesque Setting In Brantford, Just Minutes From The Grand River In A Very Sought After Neighbourhood! Built By The Renowned Builder Liv Communities. This Gorgeous Home Has 4 Spacious Bedrooms With Lots Of Natural Light And 3 Beautiful Bathrooms. Upgraded Flooring Throughout, Nighly Upgraded Chef's Kitchen With Quartz Countertops, Upgraded Gourmet Package Including Built In Wall Oven And Microwave, Breakfast Island And Much More. This Perfect Home Boasts Both Charm And Modern Convenience. Upgraded Elecgtrical & Plumbing, Oak Stairs, 3 Pc Rough In And Basement And Upgraded 36 X 24 Window. Easy Access To Hwy, Close To All Major Amenities Such As Schools, Parks, Shopping, Trails, Golf, And Public Transportation. This One Won't Last - Call Today!
Rooms
- TypeLevelDimensionsFlooring
- Kitchen With Eating AreaMain9' 6.1" x 8' 11.8"Other
- Bedroom2nd floor9' 6.9" x 10' 9.1"Other
- KitchenMain9' 6.1" x 10' 11.8"Other
- Primary bedroom2nd floor12' 7.9" x 11' 10.1"Other
- Great RoomMain12' 9.4" x 18' 1.4"Other
- Bedroom2nd floor9' 6.9" x 10' 7.8"Other
- Bedroom2nd floor11' 3" x 10' 11.8"Other
Listing Agents
Request More Information
Request More Information
Location
14 Waldron Drive, Brantford, Ontario, N3V 0B2 Canada
Around this property
Information about the area within a 5-minute walk of this property.
Request Neighbourhood Information
Learn more about the neighbourhood and amenities around this home
Request NowPayment Calculator
- $
- %$
- %
- Principal and Interest 0
- Property Taxes 0
- Strata / Condo Fees 0

