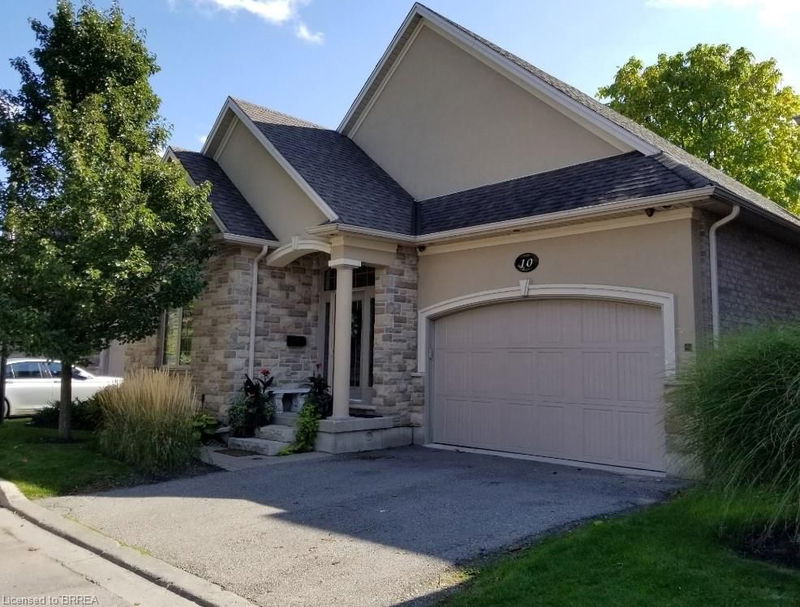Key Facts
- MLS® #: 40673330
- Property ID: SIRC2158524
- Property Type: Residential, Condo
- Living Space: 1,338 sq.ft.
- Year Built: 2009
- Bedrooms: 2+2
- Bathrooms: 3
- Parking Spaces: 4
- Listed By:
- REVEL Realty Inc., Brokerage
Property Description
This gorgeous bungalow of Vittoria Terrace awaits!! This home is a custom built with top notch quality and is for the perfectionists who appreciate quality throughout, enjoy one of the best designs in craftsmanship and comfort. This Tuscan model offers 3 full bathrooms 2 plus 2 bedrooms master bedroom with stunning ensuite and custom cherry wood built in closets main floor laundry room. Upgraded features includes solid Walnut staircase with rod iron, hardwood flooring, porcelain floors in foyer , 10ft ceilings, solid wood California shutters and trim. neutral color throughout. The kitchen and great room boast beautiful oversized windows that allow for a beautiful private view. Oversized crown moldings, this home is truly beautiful . Energy Star rated home from an award winning builder. This impressive home has been done from top to bottom.
Rooms
- TypeLevelDimensionsFlooring
- KitchenMain36' 5" x 39' 6.8"Other
- Dining roomMain52' 9.8" x 33' 6.3"Other
- Great RoomMain45' 11.5" x 52' 9.8"Other
- BedroomMain32' 11.6" x 33' 6.3"Other
- Primary bedroomMain39' 8.7" x 42' 8.5"Other
- Recreation RoomLower52' 8.6" x 85' 4"Other
- Laundry roomMain10' 4.7" x 19' 8.2"Other
- BedroomLower36' 10.7" x 42' 11.3"Other
- BedroomLower32' 11.6" x 49' 5.7"Other
- UtilityLower32' 9.7" x 45' 11.1"Other
Listing Agents
Request More Information
Request More Information
Location
68 Fairview Drive #10, Brantford, Ontario, N3R 2W9 Canada
Around this property
Information about the area within a 5-minute walk of this property.
Request Neighbourhood Information
Learn more about the neighbourhood and amenities around this home
Request NowPayment Calculator
- $
- %$
- %
- Principal and Interest 0
- Property Taxes 0
- Strata / Condo Fees 0

