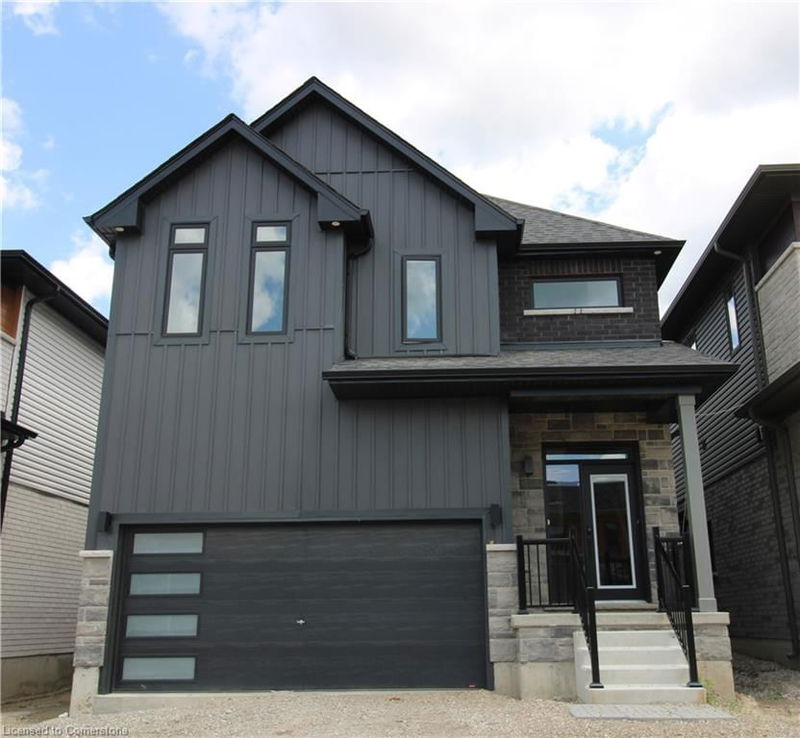Key Facts
- MLS® #: XH4204781
- Property ID: SIRC2157124
- Property Type: Residential, Single Family Detached
- Living Space: 2,170 sq.ft.
- Bedrooms: 4
- Bathrooms: 3+1
- Parking Spaces: 4
- Listed By:
- Royal LePage Macro Realty
Property Description
Hughson Modern Farmhouse by Losani Homes. Great 2170 sqft floor plan with 4 beds, 3.5 bathrooms, and double garage. 9' ceilings with stunning 8' doors on the main floor. Kitchen with extended height cabinets, quartz counter tops, island with waterfall end panels, and pot and pan drawer. Ceramic flooring in foyer, powder room, double door closet, kitchen and breakfast rooms per plan. Engineered hardwood in spacious Great room. Gas fireplace in great room. Oak stairs to second floor. Convenient second floor laundry. Main bedroom with ensuite with quartz countertops and huge walk-in closet. Bed 4 with ensuite. Bed 2 and 3 share cheater ensuite. Purchaser price includes sod and asphalt driveway completed after close. Close to walking trails, shopping and schools. quick closing available.
Rooms
- TypeLevelDimensionsFlooring
- Great RoomMain42' 7.8" x 68' 10.7"Other
- KitchenMain36' 3.4" x 42' 8.5"Other
- Bedroom2nd floor32' 11.6" x 39' 6.4"Other
- Breakfast RoomMain32' 10.4" x 36' 3.4"Other
- Bedroom2nd floor33' 1.2" x 46' 1.5"Other
- Bedroom2nd floor33' 1.2" x 39' 6"Other
- Primary bedroom2nd floor46' 1.5" x 46' 2.7"Other
Listing Agents
Request More Information
Request More Information
Location
36 Holder Drive, Brantford, Ontario, N3T 0P3 Canada
Around this property
Information about the area within a 5-minute walk of this property.
Request Neighbourhood Information
Learn more about the neighbourhood and amenities around this home
Request NowPayment Calculator
- $
- %$
- %
- Principal and Interest 0
- Property Taxes 0
- Strata / Condo Fees 0

