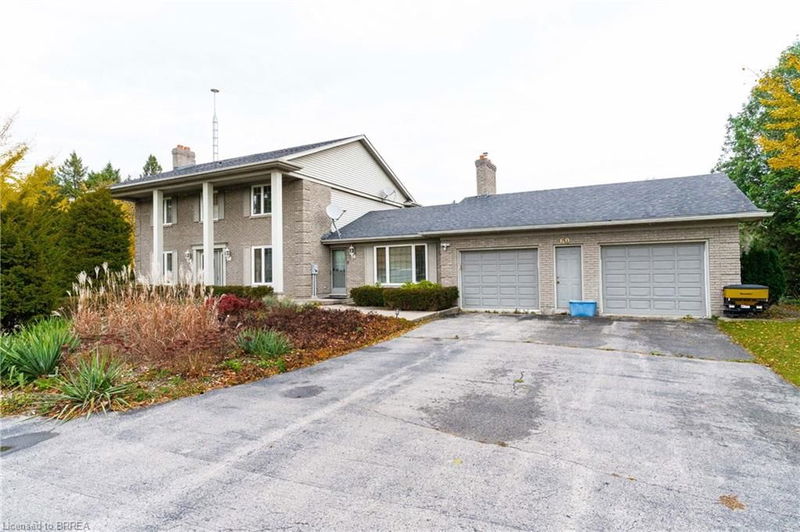Key Facts
- MLS® #: 40671892
- Property ID: SIRC2157092
- Property Type: Residential, Single Family Detached
- Living Space: 4,987 sq.ft.
- Lot Size: 2.42 ac
- Year Built: 1977
- Bedrooms: 4
- Bathrooms: 2+1
- Parking Spaces: 10
- Listed By:
- Century 21 Heritage House LTD
Property Description
Elegant executive two storey Highland Estates home almost 5,000 sq ft of liviing space nestled on 2.42 acres with mature trees, privacy and spectacular views, this home has an attached double car garage, circular and triple width driveway, bring your tennis racquets as you have your own enclosed tennis court, quaint pergola, exquisite perennial gardens and mature fruit trees. Features large principal rooms, maple hardwood flooring, ceramic tiling, granite kitchen countertops, oversized fireplace in the main floor family room and a cozy sunroom overlooking a beautiful rear yard. The main floor includes a den/home office, a mud room and laundry facilities. The upper level has four spacious bedrooms including the master with newer 3-piece ensuite and another 5-piece bathroom. The finished basement level has been made into a inlaw suite with 2 bedrooms, bath, living area and kitchen area. Entertaining is seamless in this spacious home! Great Value for the location, size of home and mature lot size! Don't Miss Out as its a perfect family home!
Rooms
- TypeLevelDimensionsFlooring
- Living roomMain13' 1.8" x 18' 1.4"Other
- Kitchen With Eating AreaMain17' 1.9" x 22' 1.7"Other
- Dining roomMain13' 1.8" x 21' 9"Other
- DenMain12' 9.4" x 12' 2.8"Other
- Bonus RoomMain8' 9.1" x 22' 11.9"Other
- Family roomMain14' 6.8" x 22' 4.8"Other
- Primary bedroom2nd floor13' 3" x 15' 5.8"Other
- Bedroom2nd floor12' 11.9" x 13' 3"Other
- Bedroom2nd floor9' 6.1" x 12' 4"Other
- Bedroom2nd floor13' 5" x 14' 4.8"Other
- Bonus RoomLower12' 11.9" x 14' 2.8"Other
- Bonus RoomLower13' 8.1" x 19' 7.8"Other
- Mud RoomMain5' 10" x 10' 7.1"Other
Listing Agents
Request More Information
Request More Information
Location
60 Highland Drive, Brantford, Ontario, N3T 5L7 Canada
Around this property
Information about the area within a 5-minute walk of this property.
Request Neighbourhood Information
Learn more about the neighbourhood and amenities around this home
Request NowPayment Calculator
- $
- %$
- %
- Principal and Interest 0
- Property Taxes 0
- Strata / Condo Fees 0

