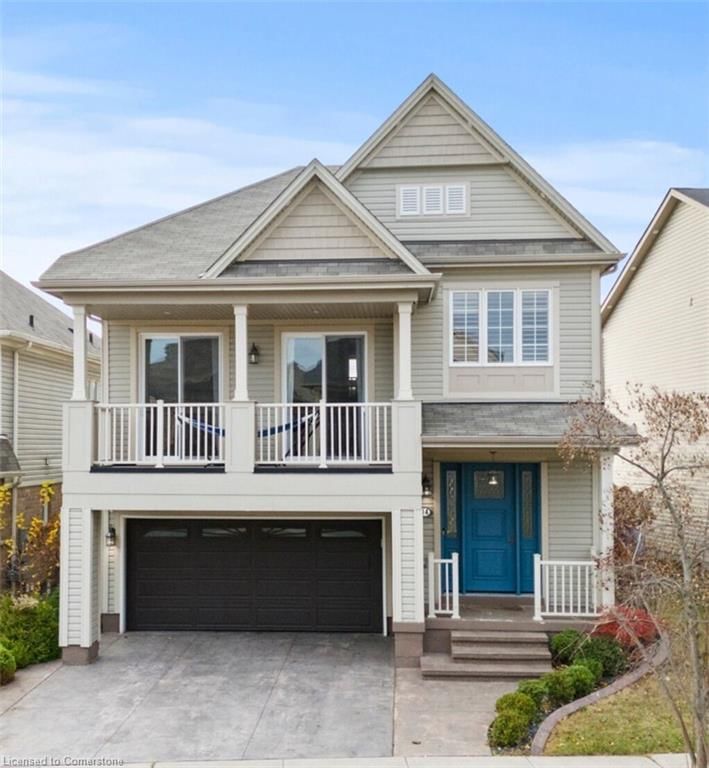Key Facts
- MLS® #: 40670517
- Property ID: SIRC2157089
- Property Type: Residential, Single Family Detached
- Living Space: 2,240 sq.ft.
- Bedrooms: 3
- Bathrooms: 3+1
- Parking Spaces: 6
- Listed By:
- Real Broker Ontario Ltd.
Property Description
Welcome to this stunning home in West Brant, offering 3 bedrooms, 3.5 baths, a fully finished basement, and a backyard oasis! This well-designed property is close to parks, trails, and top-rated schools. Enjoy beautiful curb appeal with landscaped gardens, a concrete driveway, and a balcony. Inside, the formal dining room and chef’s kitchen, complete with mocha cabinetry, two pantries, and a center island, are perfect for entertaining. Step out onto the composite deck to find a backyard retreat featuring a new in-ground pool, hot tub, and interlocking stone patio. The upper level boasts a great room with 14-foot ceilings, a second balcony, a spacious primary suite with a walk-in closet and luxurious ensuite, plus two additional bedrooms and a convenient laundry room. The fully finished basement includes a rec room with a wet bar, stylish laundry area, and an additional bathroom with heated floors and a rainfall shower, the basement level could be used as a inlaw suite or separate appartment with convient entrance from the garage. This home is designed for comfort, entertaining, and low-maintenance living—truly a must-see!
Rooms
- TypeLevelDimensionsFlooring
- FoyerMain6' 7.1" x 8' 5.9"Other
- Dining roomMain15' 10.1" x 15' 8.1"Other
- Living roomMain11' 6.1" x 10' 9.9"Other
- KitchenMain11' 10.1" x 16' 1.2"Other
- Great Room2nd floor20' 4" x 17' 10.1"Other
- Bedroom3rd floor11' 8.9" x 11' 6.9"Other
- Primary bedroom3rd floor4' 11" x 16' 9.9"Other
- Bedroom3rd floor7' 1.8" x 5' 6.1"Other
Listing Agents
Request More Information
Request More Information
Location
14 Carroll Lane Lane, Brantford, Ontario, N3T 5L5 Canada
Around this property
Information about the area within a 5-minute walk of this property.
Request Neighbourhood Information
Learn more about the neighbourhood and amenities around this home
Request NowPayment Calculator
- $
- %$
- %
- Principal and Interest 0
- Property Taxes 0
- Strata / Condo Fees 0

